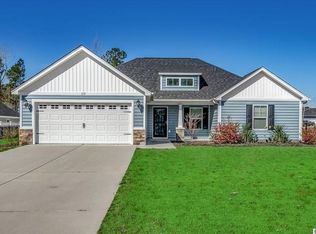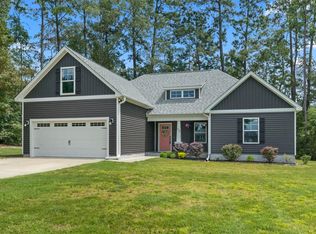Sold for $291,000 on 05/19/23
$291,000
301 Purdue Ct., Galivants Ferry, SC 29544
3beds
1,410sqft
Single Family Residence
Built in 2016
0.64 Acres Lot
$296,400 Zestimate®
$206/sqft
$1,776 Estimated rent
Home value
$296,400
$282,000 - $311,000
$1,776/mo
Zestimate® history
Loading...
Owner options
Explore your selling options
What's special
Welcome Home! This great opportunity to own a like new property with OVER .5 an acre in the Brunson Springs subdivision! Check out this corner lot, 3 bedroom/2 bathroom split floor plan home that is ready for new owners! This home has remarkable curb appeal and as you walk up to the front door you will notice the custom masonry accents of the home. Upon entering the vaulted ceilings create a spacious feel, then direct your attention to the beautiful water proof wood laminate flooring, and open concept space. The kitchen features granite counter tops, ample cabinetry for storage, and upgraded stainless steel appliances. The large master suite has a walk in closet and offers an ensuite with a deep soaking garden tub, double sinks, a shower. On the opposite side of the home, find 2 large bedrooms with a private hallway that can be closed off, that share a full bathroom with tub/shower combo. Outside the home, find an oversized, attached 2 car garage, a large patio overlooking a spacious backyard to enjoy a morning cup of coffee or evening cocktail. Located 1.5 miles from Hwy 501 with convenient access to Hwy 22, a short drive to restaurants, shopping! Measurements are not guaranteed, and buyer is responsible for verifying.
Zillow last checked: 8 hours ago
Listing updated: May 31, 2023 at 01:50pm
Listed by:
Sollecito Advantage Group MainLine:843-650-0998,
CB Sea Coast Advantage MI,
Gina Terracciano 843-446-5809,
Keller Williams Innovate South
Bought with:
Sollecito Advantage Group
CB Sea Coast Advantage MI
Source: CCAR,MLS#: 2306385
Facts & features
Interior
Bedrooms & bathrooms
- Bedrooms: 3
- Bathrooms: 2
- Full bathrooms: 2
Primary bedroom
- Features: Tray Ceiling(s), Ceiling Fan(s), Walk-In Closet(s)
- Level: Main
Primary bedroom
- Dimensions: 13x14
Bedroom 1
- Level: Main
Bedroom 1
- Dimensions: 9x12
Bedroom 2
- Level: Main
Bedroom 2
- Dimensions: 11x11
Primary bathroom
- Features: Dual Sinks, Garden Tub/Roman Tub, Separate Shower
Dining room
- Dimensions: 7x10
Family room
- Features: Ceiling Fan(s), Vaulted Ceiling(s)
Kitchen
- Features: Breakfast Bar, Stainless Steel Appliances, Solid Surface Counters
Kitchen
- Dimensions: 9x10
Living room
- Dimensions: 16x16
Other
- Features: Bedroom on Main Level
Heating
- Central, Electric
Cooling
- Central Air
Appliances
- Included: Dishwasher, Disposal, Microwave, Range, Dryer, Washer
- Laundry: Washer Hookup
Features
- Window Treatments, Breakfast Bar, Bedroom on Main Level, Stainless Steel Appliances, Solid Surface Counters
- Flooring: Laminate
- Doors: Insulated Doors
Interior area
- Total structure area: 1,940
- Total interior livable area: 1,410 sqft
Property
Parking
- Total spaces: 6
- Parking features: Attached, Garage, Two Car Garage
- Attached garage spaces: 2
Features
- Levels: One
- Stories: 1
- Patio & porch: Front Porch, Patio
- Exterior features: Patio, Storage
Lot
- Size: 0.64 Acres
- Features: Irregular Lot, Outside City Limits
Details
- Additional parcels included: ,
- Parcel number: 28904010011
- Zoning: RES
- Special conditions: None
Construction
Type & style
- Home type: SingleFamily
- Architectural style: Traditional
- Property subtype: Single Family Residence
Materials
- Vinyl Siding
- Foundation: Slab
Condition
- Resale
- Year built: 2016
Utilities & green energy
- Water: Public
- Utilities for property: Cable Available, Electricity Available, Phone Available, Sewer Available, Underground Utilities, Water Available
Green energy
- Energy efficient items: Doors, Windows
Community & neighborhood
Security
- Security features: Smoke Detector(s)
Community
- Community features: Golf Carts OK, Long Term Rental Allowed
Location
- Region: Galivants Ferry
- Subdivision: Brunson Springs
HOA & financial
HOA
- Has HOA: Yes
- HOA fee: $33 monthly
- Amenities included: Owner Allowed Golf Cart, Owner Allowed Motorcycle, Pet Restrictions, Tenant Allowed Golf Cart, Tenant Allowed Motorcycle
- Services included: Common Areas
Other
Other facts
- Listing terms: Cash,Conventional,FHA,VA Loan
Price history
| Date | Event | Price |
|---|---|---|
| 5/19/2023 | Sold | $291,000-1.3%$206/sqft |
Source: | ||
| 4/6/2023 | Contingent | $294,900$209/sqft |
Source: | ||
| 4/6/2023 | Pending sale | $294,900$209/sqft |
Source: | ||
| 4/4/2023 | Listed for sale | $294,900+81.8%$209/sqft |
Source: | ||
| 1/9/2017 | Sold | $162,250$115/sqft |
Source: | ||
Public tax history
Tax history is unavailable.
Neighborhood: 29544
Nearby schools
GreatSchools rating
- 9/10Aynor Elementary SchoolGrades: PK-5Distance: 4.8 mi
- 5/10Aynor Middle SchoolGrades: 6-8Distance: 5.8 mi
- 8/10Aynor High SchoolGrades: 9-12Distance: 5 mi
Schools provided by the listing agent
- Elementary: Aynor Elementary School
- Middle: Aynor Middle School
- High: Aynor High School
Source: CCAR. This data may not be complete. We recommend contacting the local school district to confirm school assignments for this home.

Get pre-qualified for a loan
At Zillow Home Loans, we can pre-qualify you in as little as 5 minutes with no impact to your credit score.An equal housing lender. NMLS #10287.
Sell for more on Zillow
Get a free Zillow Showcase℠ listing and you could sell for .
$296,400
2% more+ $5,928
With Zillow Showcase(estimated)
$302,328
