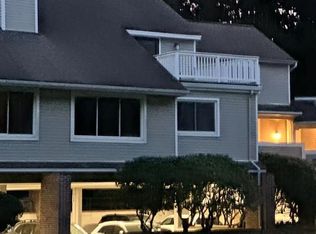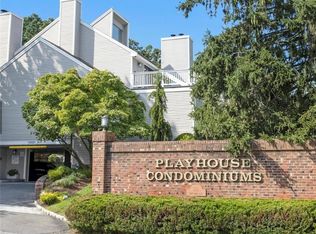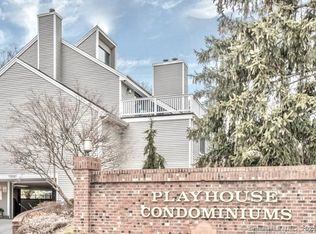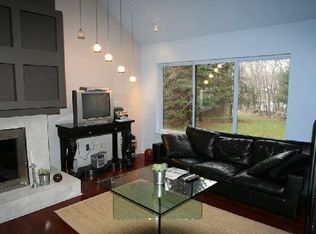Sold for $665,000
$665,000
301 Post Road East APT 7, Westport, CT 06880
2beds
1,145sqft
Condominium, Townhouse
Built in 1982
-- sqft lot
$787,500 Zestimate®
$581/sqft
$4,243 Estimated rent
Home value
$787,500
$701,000 - $890,000
$4,243/mo
Zestimate® history
Loading...
Owner options
Explore your selling options
What's special
Location, location, location! This 2 bedroom, 2 full bath condo is situated in the heart of downtown Westport, offering shopping, restaurants, theatres, coffee shops, and more right at your doorstep. With an elevator in the building and 2 parking spaces in the garage, this condo has it all. The hallway to this unit has just been remodeled, and upon entering the front door, you'll immediately appreciate the 2-story vaulted ceiling, abundant natural light, and numerous windows. A family room with a wood-burning fireplace is open to the dining area, making entertaining easy. The kitchen features stainless steel appliances and is ready for your personal touches. One bedroom and a full bath are on the main level, along with the laundry. Upstairs, you'll find a spacious primary bedroom suite with a large full bath, a walk-in closet, and sliding doors to the private back deck. An attic for storage completes this incredible package.
Zillow last checked: 8 hours ago
Listing updated: October 01, 2024 at 02:30am
Listed by:
Carrie Sakey 203-521-1119,
William Raveis Real Estate 203-255-6841
Bought with:
Lorelei Atwood, RES.0819067
Higgins Group Real Estate
Source: Smart MLS,MLS#: 24018916
Facts & features
Interior
Bedrooms & bathrooms
- Bedrooms: 2
- Bathrooms: 2
- Full bathrooms: 2
Primary bedroom
- Features: Sliders, Walk-In Closet(s), Wall/Wall Carpet
- Level: Upper
- Area: 156 Square Feet
- Dimensions: 12 x 13
Bedroom
- Features: Wall/Wall Carpet
- Level: Main
- Area: 110 Square Feet
- Dimensions: 10 x 11
Primary bathroom
- Features: Tub w/Shower, Tile Floor
- Level: Upper
- Area: 70 Square Feet
- Dimensions: 7 x 10
Bathroom
- Features: Tub w/Shower, Laundry Hookup
- Level: Main
- Area: 40 Square Feet
- Dimensions: 5 x 8
Dining room
- Features: Wall/Wall Carpet
- Level: Main
- Area: 154 Square Feet
- Dimensions: 11 x 14
Kitchen
- Features: Galley, Pantry
- Level: Main
- Area: 64 Square Feet
- Dimensions: 8 x 8
Living room
- Features: Cathedral Ceiling(s), Fireplace, Wall/Wall Carpet
- Level: Main
- Area: 196 Square Feet
- Dimensions: 14 x 14
Heating
- Forced Air, Electric
Cooling
- Central Air
Appliances
- Included: Electric Cooktop, Microwave, Refrigerator, Dishwasher, Electric Water Heater, Water Heater
- Laundry: Main Level
Features
- Basement: None
- Attic: Access Via Hatch
- Number of fireplaces: 1
Interior area
- Total structure area: 1,145
- Total interior livable area: 1,145 sqft
- Finished area above ground: 1,145
Property
Parking
- Total spaces: 2
- Parking features: Covered, Garage, Assigned
- Garage spaces: 2
Features
- Stories: 2
- Waterfront features: Beach Access
Details
- Parcel number: 416347
- Zoning: A
Construction
Type & style
- Home type: Condo
- Architectural style: Townhouse
- Property subtype: Condominium, Townhouse
Materials
- Clapboard
Condition
- New construction: No
- Year built: 1982
Utilities & green energy
- Sewer: Public Sewer
- Water: Public
Community & neighborhood
Community
- Community features: Near Public Transport, Health Club, Medical Facilities, Public Rec Facilities, Shopping/Mall
Location
- Region: Westport
- Subdivision: In-Town
HOA & financial
HOA
- Has HOA: Yes
- HOA fee: $550 monthly
- Amenities included: Management
- Services included: Maintenance Grounds, Trash, Snow Removal, Road Maintenance
Price history
| Date | Event | Price |
|---|---|---|
| 6/26/2024 | Sold | $665,000+11%$581/sqft |
Source: | ||
| 6/11/2024 | Listed for sale | $599,000$523/sqft |
Source: | ||
| 5/30/2024 | Pending sale | $599,000$523/sqft |
Source: | ||
| 5/22/2024 | Listed for sale | $599,000$523/sqft |
Source: | ||
Public tax history
| Year | Property taxes | Tax assessment |
|---|---|---|
| 2025 | $5,271 +1.3% | $279,500 |
| 2024 | $5,204 +1.5% | $279,500 |
| 2023 | $5,129 +1.5% | $279,500 |
Find assessor info on the county website
Neighborhood: Westport Village
Nearby schools
GreatSchools rating
- 8/10Saugatuck Elementary SchoolGrades: K-5Distance: 0.8 mi
- 8/10Bedford Middle SchoolGrades: 6-8Distance: 1.7 mi
- 10/10Staples High SchoolGrades: 9-12Distance: 1.6 mi
Schools provided by the listing agent
- Elementary: Saugatuck
- Middle: Bedford
- High: Staples
Source: Smart MLS. This data may not be complete. We recommend contacting the local school district to confirm school assignments for this home.

Get pre-qualified for a loan
At Zillow Home Loans, we can pre-qualify you in as little as 5 minutes with no impact to your credit score.An equal housing lender. NMLS #10287.



