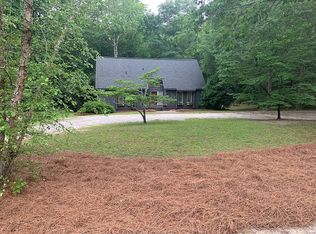4BR 2.5BA Colonial home located on private 2.58 Acres lot in Lexington! Located next to Gibson Pond / 12 mile creek, 150 ft of frontage. Very peaceful setting with plenty of nature to be seen and heard. Home features an open floor plan. Kitchen has been updated and features granite countertops, spacious cabinetry, stainless steel appliances, and a large island/bar area that overlooks the great room. The great room has beautiful built ins and a cozy fireplace. Formal dining room features crown molding. Hardwoods throughout the main floor living area. Office / sitting room offers a flexible space right off the kitchen. Upstairs you will find the master suite featuring spacious private bath with tiled flooring, double vanity, his and her walk in closet. Sun room and large deck overlook your backyard. Enjoy the built in jacuzzi tub on the colder days, enjoy the in ground pool during the summer! Large shed/workshop also located in the backyard. A truly unique property! Make this home yours today!
This property is off market, which means it's not currently listed for sale or rent on Zillow. This may be different from what's available on other websites or public sources.
