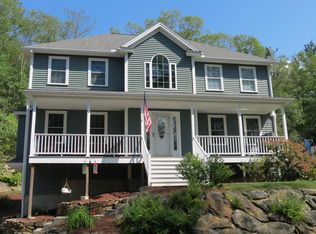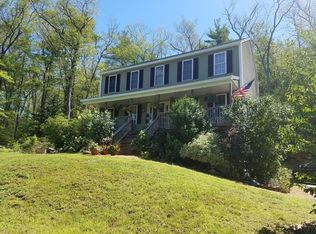New Construction, BUILT by local reputable builder. Enjoy this 1800 sft spacious split entry with 3 bedrooms and 2.5 bath, cathedral ceilings in kitchen and living room for an open feel. Walking out to a beautiful stone patio with private backyard. Master suite with walk in closet and his and hers vanity. Picture window and transoms allow for plenty of natural light. Generous sized finished room in the basement with half bath. Come in from the heat with central air. Home has plenty of storage throughout. Large 1.92 acres lot gives you privacy and room to do what you like! Large 2 car garage under. Close to Mass pike, rte 9, rte 20, and 84. If you want a quality home it is here.
This property is off market, which means it's not currently listed for sale or rent on Zillow. This may be different from what's available on other websites or public sources.

