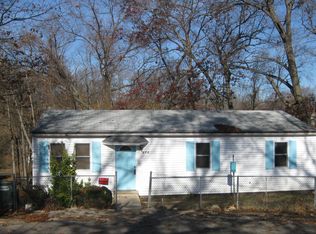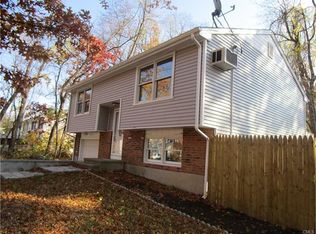Don't miss this 5 bedroom 3 full bath home featuring bamboo hardwood floors, matching stainless steel appliances, brand new kitchen cabinets and countertops and so much more. The open concept kitchen and dining room leads to a deck in the back where many summer days and nights can be enjoyed. The lower level features a full bath with french doors opening to the backyard which make this home an enjoyable experience for everyone.
This property is off market, which means it's not currently listed for sale or rent on Zillow. This may be different from what's available on other websites or public sources.


