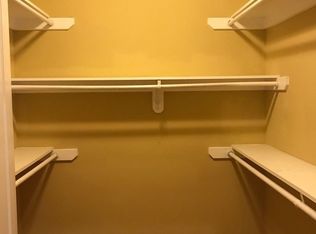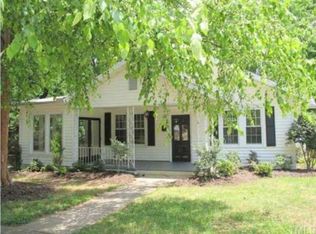Coveted corner lot in FIVE POINTS! Original 1930's charm and character - wood floors, high ceilings, original moldings and knobs. Youngstown Kitchen with stainless appliances. Stylish, updated baths - half bath in the master. Entertain on the back deck, in the large fenced yard or relax on the front porch swing. Excellent schools, restaurants, shopping, all the conveniences of downtown life. Roanoke Park is one block away. BONUS - garage/workshop/storage, carport and driveway!!
This property is off market, which means it's not currently listed for sale or rent on Zillow. This may be different from what's available on other websites or public sources.

