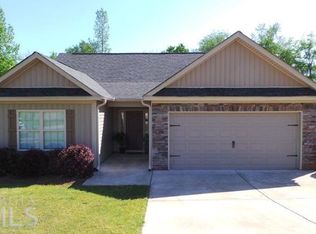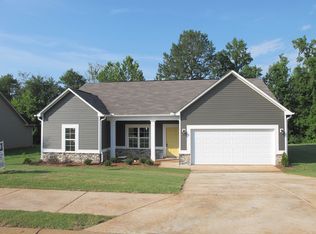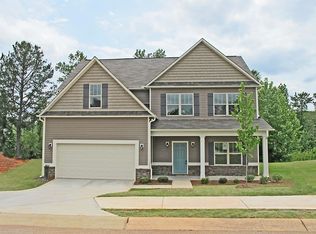This home is in the fast growing neighborhood of Northpointe! Offering your open floor plan, with vaulted ceilings and hardwood flooring throughout. The master bedroom is complete with a garden tub, and a walk in closet! Enjoy sitting on your screened in back porch and relaxing! Just minutes from the interstate and from downtown restaurants and shopping! Call me today for your private showing
This property is off market, which means it's not currently listed for sale or rent on Zillow. This may be different from what's available on other websites or public sources.


