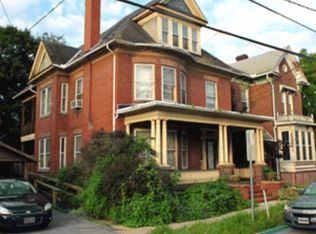Sold for $265,000 on 12/20/24
$265,000
301 Penn St, Huntingdon, PA 16652
5beds
3,120sqft
Single Family Residence
Built in 1815
4,356 Square Feet Lot
$262,200 Zestimate®
$85/sqft
$2,042 Estimated rent
Home value
$262,200
$236,000 - $288,000
$2,042/mo
Zestimate® history
Loading...
Owner options
Explore your selling options
What's special
Welcome to the historic Orbison Home, a grand property with endless potential right beside the Huntingdon County Courthouse in vibrant downtown Huntingdon. This expansive residence, featuring 5 bedrooms and 3 bathrooms, is a perfect canvas for your vision. Its huge rooms, soaring ceilings, and 8 charming fireplaces offer a unique blend of historic elegance and modern versatility. Previously a commercial building with multiple offices and separate entrances, the Orbison Home could easily be converted back to suit various business needs, making it an ideal space for law offices or other professional uses. The custom kitchen with granite countertops adds a touch of luxury, while the newer metal roof ensures lasting durability. With the ability to be sectioned into separate units, this property provides flexible options for both residential and commercial endeavors. Plus, it’s just minutes from the scenic Raystown Lake, adding to its appeal. The owner is open to leasing, providing a great opportunity for those looking to establish their presence in this prime location. Don't miss this chance to own or lease a piece of Huntingdon's history with the Orbison Home—where historic charm meets modern functionality.
Zillow last checked: 8 hours ago
Listing updated: December 20, 2024 at 05:30am
Listed by:
Charles Dawson 814-231-8200,
RE/MAX Centre Realty,
Co-Listing Agent: William Ledford 814-599-8951,
RE/MAX Centre Realty
Bought with:
Sherry Perow, RM426070
Lake & Country Real Estate
Source: Bright MLS,MLS#: PAHU2023192
Facts & features
Interior
Bedrooms & bathrooms
- Bedrooms: 5
- Bathrooms: 2
- Full bathrooms: 2
- Main level bathrooms: 1
- Main level bedrooms: 1
Basement
- Area: 0
Heating
- Forced Air, Natural Gas
Cooling
- Central Air, Natural Gas
Appliances
- Included: Built-In Range, Microwave, Refrigerator, Stainless Steel Appliance(s), Gas Water Heater
Features
- Attic, Entry Level Bedroom, Flat, Floor Plan - Traditional, Formal/Separate Dining Room, Kitchen Island, Upgraded Countertops, Walk-In Closet(s), 9'+ Ceilings, Plaster Walls, Dry Wall, Wood Walls
- Flooring: Hardwood, Carpet, Ceramic Tile, Laminate
- Basement: Full
- Has fireplace: No
Interior area
- Total structure area: 3,120
- Total interior livable area: 3,120 sqft
- Finished area above ground: 3,120
- Finished area below ground: 0
Property
Parking
- Parking features: On Street
- Has uncovered spaces: Yes
Accessibility
- Accessibility features: Accessible Doors
Features
- Levels: Two and One Half
- Stories: 2
- Pool features: None
- Has view: Yes
- View description: City
Lot
- Size: 4,356 sqft
Details
- Additional structures: Above Grade, Below Grade
- Parcel number: 170123
- Zoning: COMMERCIAL
- Special conditions: Standard
Construction
Type & style
- Home type: SingleFamily
- Architectural style: Traditional
- Property subtype: Single Family Residence
Materials
- Block, Brick
- Foundation: Block
- Roof: Metal,Flat,Rubber
Condition
- New construction: No
- Year built: 1815
Utilities & green energy
- Sewer: Public Sewer
- Water: Public
Community & neighborhood
Location
- Region: Huntingdon
- Subdivision: None Available
- Municipality: HUNTINGDON BORO
Other
Other facts
- Listing agreement: Exclusive Right To Sell
- Listing terms: Cash,Conventional
- Ownership: Fee Simple
Price history
| Date | Event | Price |
|---|---|---|
| 12/20/2024 | Sold | $265,000-11.6%$85/sqft |
Source: | ||
| 11/19/2024 | Pending sale | $299,900$96/sqft |
Source: | ||
| 10/1/2024 | Price change | $299,900-4.8%$96/sqft |
Source: | ||
| 9/2/2024 | Listed for sale | $314,900-4.6%$101/sqft |
Source: | ||
| 8/4/2024 | Listing removed | $330,000$106/sqft |
Source: Huntingdon County BOR #2816657 | ||
Public tax history
| Year | Property taxes | Tax assessment |
|---|---|---|
| 2023 | $4,629 +45.3% | $49,120 +41.8% |
| 2022 | $3,184 +2.4% | $34,640 |
| 2021 | $3,109 +2.9% | $34,640 |
Find assessor info on the county website
Neighborhood: 16652
Nearby schools
GreatSchools rating
- 7/10Standing Stone El SchoolGrades: K-5Distance: 1.6 mi
- 6/10Huntingdon Area Middle SchoolGrades: 6-8Distance: 1.5 mi
- 5/10Huntingdon Area Senior High SchoolGrades: 9-12Distance: 1.4 mi
Schools provided by the listing agent
- High: Huntingdon Area Senior
- District: Huntingdon Area
Source: Bright MLS. This data may not be complete. We recommend contacting the local school district to confirm school assignments for this home.

Get pre-qualified for a loan
At Zillow Home Loans, we can pre-qualify you in as little as 5 minutes with no impact to your credit score.An equal housing lender. NMLS #10287.
