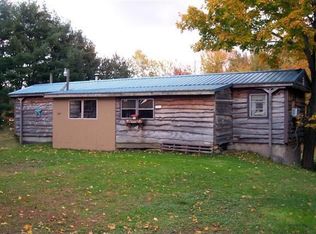Closed
$175,000
301 Peat Bed Rd, Hannibal, NY 13074
3beds
1,232sqft
Single Family Residence
Built in 1978
2.48 Acres Lot
$207,900 Zestimate®
$142/sqft
$1,983 Estimated rent
Home value
$207,900
$195,000 - $220,000
$1,983/mo
Zestimate® history
Loading...
Owner options
Explore your selling options
What's special
BEST AND FINAL DEADLINE SET FOR TUESDAY 6/27 at 10am! IF ONE LEVEL LIVING IN THE COUNTRY IS WHAT YOU'VE BEEN LOOKING FOR THEN HERE IT IS! THIS 3 BED 1 BATH RANCH HOME SITS ON ALMOST 2 1/2 ACRES WITH FULL BASEMENT AND ATTACHED GARAGE! THIS HOME OFFERS AN OPEN CONCEPT LAYOUT WITH SPACIOUS LIVING ROOM LEADING INTO LARGE KITCHEN AND DINING ROOM! ALL APPLIANCES STAY INCLUDING WASHER/DRYER! THE LIST OF UPDATES THE CURRENT OWNERS HAVE DONE IS ENDLESS FROM NEW FLOORING, PAINTING, CUSTOM BUILT KITCHEN ISLAND, BEAUTIFULLY UPDATED FULL BATH AND MORE!! JUST PACK YOUR THINGS AND MOVE IN!! ENJOY THE PEACEFUL BACKYARD FROM DECK JUST OFF KITCHEN! LARGE SHED INCLUDED! ROOF IS 12 YEARS YOUNG! DON'T MISS THIS ONE! INQUIRE TODAY FOR COMPLETE LIST OF UPDATES!
Zillow last checked: 8 hours ago
Listing updated: August 24, 2023 at 08:01am
Listed by:
Jessica Shepard 315-598-1165,
Century 21 Leah's Signature
Bought with:
Caroline Shue, 10401299178
Century 21 Leah's Signature
Source: NYSAMLSs,MLS#: S1480009 Originating MLS: Syracuse
Originating MLS: Syracuse
Facts & features
Interior
Bedrooms & bathrooms
- Bedrooms: 3
- Bathrooms: 1
- Full bathrooms: 1
- Main level bathrooms: 1
- Main level bedrooms: 3
Heating
- Gas, Forced Air
Appliances
- Included: Dryer, Dishwasher, Electric Oven, Electric Range, Electric Water Heater, Refrigerator, Washer
- Laundry: Main Level
Features
- Ceiling Fan(s), Country Kitchen, Kitchen Island, Bedroom on Main Level
- Flooring: Carpet, Hardwood, Varies, Vinyl
- Basement: Full,Sump Pump
- Has fireplace: No
Interior area
- Total structure area: 1,232
- Total interior livable area: 1,232 sqft
Property
Parking
- Total spaces: 1
- Parking features: Attached, Electricity, Garage, Garage Door Opener
- Attached garage spaces: 1
Accessibility
- Accessibility features: Accessible Bedroom
Features
- Levels: One
- Stories: 1
- Patio & porch: Deck
- Exterior features: Deck, Gravel Driveway, Play Structure
Lot
- Size: 2.48 Acres
- Dimensions: 120 x 900
Details
- Additional structures: Shed(s), Storage
- Parcel number: 35308925000000030041200000
- Special conditions: Standard
Construction
Type & style
- Home type: SingleFamily
- Architectural style: Ranch
- Property subtype: Single Family Residence
Materials
- Vinyl Siding
- Foundation: Block
- Roof: Asphalt,Shingle
Condition
- Resale
- Year built: 1978
Utilities & green energy
- Electric: Circuit Breakers
- Sewer: Septic Tank
- Water: Well
- Utilities for property: High Speed Internet Available
Community & neighborhood
Location
- Region: Hannibal
- Subdivision: Town/Hannibal
Other
Other facts
- Listing terms: Cash,Conventional,FHA,USDA Loan,VA Loan
Price history
| Date | Event | Price |
|---|---|---|
| 8/23/2023 | Sold | $175,000+9.4%$142/sqft |
Source: | ||
| 6/27/2023 | Pending sale | $159,900$130/sqft |
Source: | ||
| 6/23/2023 | Listed for sale | $159,900+73.8%$130/sqft |
Source: | ||
| 10/10/2014 | Sold | $92,000$75/sqft |
Source: | ||
| 7/19/2014 | Price change | $92,000-5.6%$75/sqft |
Source: CENTURY 21 Leah's Signature #S314981 Report a problem | ||
Public tax history
| Year | Property taxes | Tax assessment |
|---|---|---|
| 2024 | -- | $79,000 |
| 2023 | -- | $79,000 |
| 2022 | -- | $79,000 |
Find assessor info on the county website
Neighborhood: 13074
Nearby schools
GreatSchools rating
- 4/10Fairley SchoolGrades: PK-4Distance: 2.4 mi
- 4/10Kenney Middle SchoolGrades: 5-8Distance: 2.7 mi
- 3/10Hannibal High SchoolGrades: 9-12Distance: 2.7 mi
Schools provided by the listing agent
- Elementary: Fairley
- Middle: Kenney Middle
- High: Hannibal High
- District: Hannibal
Source: NYSAMLSs. This data may not be complete. We recommend contacting the local school district to confirm school assignments for this home.
