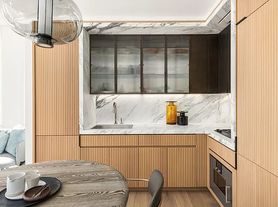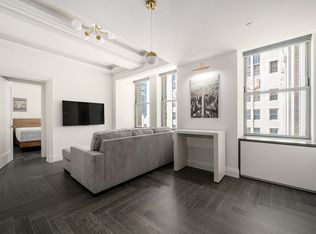Be the first to live in this never-before-occupied, spacious 995-square-foot one-bedroom, one-and-a-half-bath home-an exceptional opportunity to own a piece of Manhattan's most iconic address.
Designed by world-renowned designer Jean-Louis Deniot, Residence 2117 is a masterclass in refined comfort and sophisticated detail. From the moment you enter the grand marble foyer with brass inlays, every element reflects timeless elegance: herringbone-patterned wood floors, dramatic ceiling coves, oversized custom-paneled doors, and a dedicated Concierge Closet for secure and private deliveries-all complemented by seamless keyless entry.
The custom Molteni&C kitchen is a work of art, featuring lacquer and wood cabinetry that conceals an elite suite of Gaggenau appliances: a four-burner gas cooktop, vented range hood, wall oven, speed oven, dishwasher, and full-size refrigerator and freezer. Polished Arabescato Quartzite countertops and backsplash and polished nickel fixtures elevate the space, creating a stunning chef's kitchen.
The primary bathroom is a serene sanctuary, wrapped in honed Bianca Carrara marble from floor to ceiling. Enjoy radiant heated mosaic tile floors, a walk-in shower with custom-forged polished nickel fixtures, and a sleek double vanity with Luna Gray marble countertops, integrated lighting, and generous storage. A large walk-in closet is conveniently positioned adjacent to the ensuite bath for maximum functionality.
Entertain guests in style with a sophisticated powder room off the entry foyer, complete with a wall-mounted marble vanity and antique bronze fixtures.
As a resident of the Waldorf Astoria, you will enjoy world-class amenities, impeccable service, and the prestige of living in one of New York's most storied buildings. Residents have access to over 50,000 square feet of private residential amenities, ranging from health and wellness to entertaining and business spaces, including the stunning 25-meter Starlight Pool, state-of-the-art fitness center, opulent private spas for men and women, and numerous entertaining spaces to support private functions. Residents also will enjoy access to 100,000 square feet of additional amenities at the iconic Waldorf Astoria New York hotel, including the beautifully restored landmark heritage spaces, spa, restaurant, and bars.
Fees:
Application Fee: $800
Condominium Leasing Fee: $1.856.47
Move-In Fee: $750
Move-In Deposit: $2,500
First Month: $15,500
Security Deposit: $15,500
Apartment for rent
$14,900/mo
301 Park Ave UNIT 2117, New York, NY 10022
1beds
995sqft
Price may not include required fees and charges.
Apartment
Available now
Cats, dogs OK
Central air
In unit laundry
Valet parking
-- Heating
What's special
Herringbone-patterned wood floorsOversized custom-paneled doorsLarge walk-in closetDedicated concierge closetWall-mounted marble vanitySophisticated powder roomAntique bronze fixtures
- 22 days |
- -- |
- -- |
Travel times
Looking to buy when your lease ends?
Get a special Zillow offer on an account designed to grow your down payment. Save faster with up to a 6% match & an industry leading APY.
Offer exclusive to Foyer+; Terms apply. Details on landing page.
Open houses
Facts & features
Interior
Bedrooms & bathrooms
- Bedrooms: 1
- Bathrooms: 2
- Full bathrooms: 1
- 1/2 bathrooms: 1
Cooling
- Central Air
Appliances
- Included: Dishwasher, Dryer, Washer
- Laundry: In Unit, Shared
Features
- Elevator, Storage, View, Walk In Closet
- Flooring: Hardwood
Interior area
- Total interior livable area: 995 sqft
Property
Parking
- Parking features: Valet
- Details: Contact manager
Features
- Patio & porch: Deck, Patio
- Exterior features: Bicycle storage, Broker Exclusive, Childrens Playroom, Concierge, Fios Available, Garden, Live In Super, Media Room, Package Receiving, Pied A Terre, Public Outdoor Space, Walk In Closet
- Has view: Yes
- View description: City View
Construction
Type & style
- Home type: Apartment
- Property subtype: Apartment
Building
Management
- Pets allowed: Yes
Community & HOA
Community
- Features: Fitness Center, Gated, Pool
HOA
- Amenities included: Fitness Center, Pool
Location
- Region: New York
Financial & listing details
- Lease term: Contact For Details
Price history
| Date | Event | Price |
|---|---|---|
| 10/17/2025 | Price change | $14,900-3.9%$15/sqft |
Source: Zillow Rentals | ||
| 9/30/2025 | Listed for rent | $15,500+11.5%$16/sqft |
Source: Zillow Rentals | ||
| 7/26/2025 | Listing removed | $13,900$14/sqft |
Source: Zillow Rentals | ||
| 7/11/2025 | Price change | $13,900-4.1%$14/sqft |
Source: Zillow Rentals | ||
| 6/30/2025 | Price change | $14,500-6.5%$15/sqft |
Source: Zillow Rentals | ||
Neighborhood: Midtown
There are 4 available units in this apartment building

