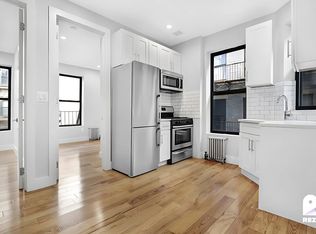The Waldorf Astoria Residences in New York offer a rare opportunity to live in one of the city's most iconic landmarks, blending historic Art Deco grandeur with modern luxury. Interiors are curated by renowned designer Jean-Louis Deniot, featuring art-deco-inspired details, high ceilings, and elegant finishes. Rental listings at the Waldorf Astoria Residences are rare. Units, when available, offer the same high standard of living as those for sale, with prices reflecting the building's prestige and amenities.
Residents enjoy over 50,000 square feet of private amenities, separate from the hotel guest areas:
Wellness & Fitness
25-meter indoor Starlight Pool with skylight overlooking Park Avenue
State-of-the-art fitness center with private training studios
Men's and women's wellness lounges with saunas, steam rooms, and treatment rooms
Spa-like lounges and personalized health programs
Social & Entertainment Spaces
Starlight Terrace and Winter Garden for outdoor relaxation and events
Grand Salon and private dining rooms with catering kitchens
Monaco Bar, Starlight Lounge, and Presidential Library & Bar
Stage & Screen Theater for film viewings
Monte Carlo Gaming Room and The Cue Club (billiards and snooker)
Children's playroom
oChildren's Playroom Application Fee: $800 payable to Waldorf Astoria Management LLC
Business & Workspaces
The Empire Club: private offices, boardrooms, and co-working lounges
Reception desk for executive assistants and visitors
High-speed, building-wide Wi-Fi (Verizon Fios)
Services
24-hour doormen, lobby desk attendants, and concierge
Private porte cochere with valet service and secure entrances
In-residence dining and signing privileges at hotel venues
On-site parking, package room, and secure off-street loading
Additional Benefits
Access to the Waldorf Astoria hotel's restaurants, spa, and event spaces
House accounts for residents, preferred rates, and exclusive hotel services
Pet-friendly policies and amenities such as bike rooms, storage, and laundry
Interior features:
One Bedroom and living space designed to maximize natural light and city views with high ceilings and sound attenuating windows for privacy facing south with spectacular views of the Chrysler building.
The open kitchen features wood and lacquer cabinetry custom-designed by Deniot and fabricated by Molteni&C, cleverly concealing a top-of-the-line appliance suite by Gaggenau that includes a five- burner gas cooktop with oven and fully vented range hood, separate refrigerator and freezer, wine refrigerator, speed oven and dishwasher, Polished Quartzite Arabescato backsplash and countertops with beveled edges are enhanced by polished nickel fixtures.
The kitchen alcove includes an in-unit washer/dryer. And an additional large walk-in closet within the alcove. Additional large walk-in closets within the unit off the entrance and living room areas.
The primary bedroom features two large walk-in closets. The primary bathroom features floor-to-ceiling honed white Bianca Carrara marble slab walls and radiant heated custom designed mosaic marble tile floor. A custom double vanity with polished Luna Gray marble countertop, elegant stainless-steel legs, and integrated lighting provides exceptional storage complementing the cabinet with integrated lighting, mirror and concealed electric outlet. The custom designed deep soaking tub in addition to a rain shower.
An additional half bath is also featured in the living space upon the entrance area of the unit.
Condominium Fees and Deposits: Payable to 301 Park Avenue Condominium.
Condominium Leasing Fee $2,078.50 (Equivalent to one month of common charges)
Application Fee: $800
Move-In Fee: $750
Move-Out Fee: $750
Move-in Deposit: $2,500 move-in deposit is required. (Refundable)
Children's Playroom Application Fee: $800 Payable to Waldorf Astoria Management LLC (Optional)
Due at Lease Signing:
First Months Rent
Security Deposit
Apartment for rent
$15,000/mo
301 Park Ave #2232, New York, NY 10022
1beds
1,114sqft
Price may not include required fees and charges.
Apartment
Available now
Cats, dogs OK
Central air
In unit laundry
Garage parking
-- Heating
What's special
Elegant finishesStarlight terraceWinter gardenSound attenuating windowsPrivate officesHalf bathHigh ceilings
- 9 days
- on Zillow |
- -- |
- -- |
Travel times
Looking to buy when your lease ends?
See how you can grow your down payment with up to a 6% match & 4.15% APY.
Facts & features
Interior
Bedrooms & bathrooms
- Bedrooms: 1
- Bathrooms: 2
- Full bathrooms: 1
- 1/2 bathrooms: 1
Cooling
- Central Air
Appliances
- Included: Dishwasher, Dryer, Washer
- Laundry: In Unit, Shared
Features
- Elevator, Storage, View, Walk In Closet
- Flooring: Hardwood
Interior area
- Total interior livable area: 1,114 sqft
Property
Parking
- Parking features: Garage, Valet
- Has garage: Yes
- Details: Contact manager
Accessibility
- Accessibility features: Disabled access
Features
- Patio & porch: Deck, Patio
- Exterior features: , Bicycle storage, Broker Exclusive, Childrens Playroom, Concierge, Fios Available, Garden, Live In Super, Media Room, Package Receiving, Pied A Terre, Public Outdoor Space, Roofdeck, View Type: Skyline View, Walk In Closet
- Has view: Yes
- View description: City View
Construction
Type & style
- Home type: Apartment
- Property subtype: Apartment
Building
Management
- Pets allowed: Yes
Community & HOA
Community
- Features: Fitness Center, Gated, Pool
HOA
- Amenities included: Fitness Center, Pool
Location
- Region: New York
Financial & listing details
- Lease term: Contact For Details
Price history
| Date | Event | Price |
|---|---|---|
| 7/8/2025 | Listed for rent | $15,000$13/sqft |
Source: Zillow Rentals | ||
| 4/14/2025 | Sold | $3,572,704$3,207/sqft |
Source: StreetEasy #S1765419 | ||
Neighborhood: Midtown
There are 8 available units in this apartment building
![[object Object]](https://photos.zillowstatic.com/fp/606caf57e78e7652456bfbaa138d082b-p_i.jpg)
