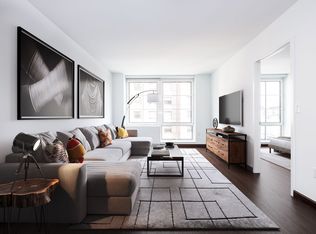Be the first to live in one of New York's most iconic landmarks, the Waldorf Astoria. Residence 2216 is a beautifully proportioned 888-square-foot one-bedroom, one-and-a-half-bath home in Midtown Manhattan, thoughtfully designed by world-renowned designer Jean-Louis Deniot to seamlessly blend the building's storied Art Deco heritage with contemporary sophistication and modern comfort.
A gracious entry foyer with marble flooring offers a warm welcome, leading into a corner living room where oversized windows flood the space with natural light and frame open northern views over Park Avenue and the historic St. Bartholomew's Church, creating a striking backdrop. The living room flows effortlessly into the spacious eat-in kitchen, ideal for both casual meals and formal entertaining. Custom-designed Molteni&C cabinetry in wood and white lacquer conceals a suite of top-of-the-line Gaggenau appliances, including a vented gas cooktop, speed oven, and wine refrigerator. White and gray polished Arabescato quartzite countertops with beveled edges, paired with sleek polished nickel fixtures, provide an elegant and highly functional workspace.
The primary suite is a serene retreat, offering open skyline views of Midtown Manhattan's most iconic landmarks, a generous closet, and a luxurious en-suite bath clad in floor-to-ceiling honed Bianca Carrara marble. Thoughtful details include radiant heated mosaic marble floors, a walk-in shower with bespoke polished nickel fixtures, and a custom vanity with integrated lighting, ample storage, and Luna Gray marble surfaces. A discreetly positioned powder room off the entry foyer features a wall-mounted marble vanity and antique bronze fixtures, offering convenience and privacy for guests. Additional signature features include a dedicated Concierge Closet for contactless deliveries, keyless entry, custom-designed millwork, chevron-patterned oak flooring, and softly illuminated coved ceilings.
Perched atop one of the world's most celebrated hotels, the Waldorf Astoriacurrently undergoing a meticulous restoration to its original Art Deco grandeurthe private residences at the Waldorf Towers enjoy more than 50,000 square feet of private amenities. Residents arrive through two exclusive entrances, including a porte cochere with valet service, and enjoy 24-hour concierge and doorman service. An expansive wellness, executive, and social suite includes the 25-meter Starlight Pool, a state-of-the-art fitness center with private training studios, and men's and women's wellness lounges with saunas and steam rooms. A variety of lounges, entertainment areas, and co-working spaces include the Empire Club, Winter Garden, Starlight Lounge, Park Avenue Lounge, Chrysler Room, and the Grand Salon for private dining and events. Additional amenities include a children's playroom, theater, gaming rooms, and multiple private dining rooms.
Residents also enjoy legendary Waldorf Astoria service and exclusive hotel privileges, including signing privileges, preferred access to the hotel's spa and restaurants, and 24-hour in-residence dining. All of this in a world-renowned location, surrounded by some of the finest restaurants, cultural institutions, and shopping destinations in New York City.
Apartment for rent
$13,000/mo
301 Park Ave #2216, New York, NY 10022
1beds
888sqft
Price may not include required fees and charges.
Apartment
Available now
Cats, dogs OK
Central air
In unit laundry
Valet parking
-- Heating
What's special
Oversized windowsTop-of-the-line gaggenau appliancesPowder roomOpen northern viewsCoved ceilingsGenerous closetLuxurious en-suite bath
- 1 day
- on Zillow |
- -- |
- -- |
Travel times
Looking to buy when your lease ends?
Consider a first-time homebuyer savings account designed to grow your down payment with up to a 6% match & 4.15% APY.
Open house
Facts & features
Interior
Bedrooms & bathrooms
- Bedrooms: 1
- Bathrooms: 2
- Full bathrooms: 1
- 1/2 bathrooms: 1
Cooling
- Central Air
Appliances
- Included: Dishwasher, Dryer, Washer
- Laundry: In Unit, Shared
Features
- Elevator, Storage
- Flooring: Hardwood
Interior area
- Total interior livable area: 888 sqft
Property
Parking
- Parking features: Valet
- Details: Contact manager
Features
- Patio & porch: Deck, Patio
- Exterior features: Bicycle storage, Broker Exclusive, Childrens Playroom, Concierge, Fios Available, Garden, Live In Super, Media Room, Package Receiving, Pied A Terre, Public Outdoor Space
Construction
Type & style
- Home type: Apartment
- Property subtype: Apartment
Building
Management
- Pets allowed: Yes
Community & HOA
Community
- Features: Fitness Center, Gated, Pool
HOA
- Amenities included: Fitness Center, Pool
Location
- Region: New York
Financial & listing details
- Lease term: Contact For Details
Price history
| Date | Event | Price |
|---|---|---|
| 7/11/2025 | Listed for rent | $13,000$15/sqft |
Source: Zillow Rentals | ||
Neighborhood: Midtown
There are 8 available units in this apartment building
![[object Object]](https://photos.zillowstatic.com/fp/a22726f189ab2754304fbe87091e4b76-p_i.jpg)
