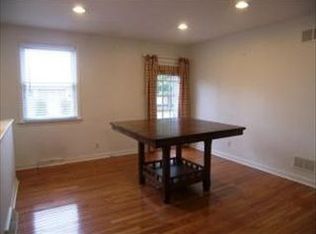Sold for $382,500
$382,500
301 Owl Hill Rd, Lititz, PA 17543
3beds
1,538sqft
Single Family Residence
Built in 1975
0.38 Acres Lot
$392,900 Zestimate®
$249/sqft
$2,217 Estimated rent
Home value
$392,900
$373,000 - $413,000
$2,217/mo
Zestimate® history
Loading...
Owner options
Explore your selling options
What's special
Lovingly Maintained Lititz Bi-Level with Scenic Views & Rural Charm. Meticulously cared for and maintained with excellence, this inviting bi-level home offers the rural ambiance and convenient access to the vibrant heart of Lititz—just minutes from dining, parks, and local activities. The bright and cheery upper level features a sunlit living room enhanced by a large bay window with custom Hunter Douglas blinds. The spacious kitchen and adjoining dining area overlook the expansive backyard, offering picturesque views of Lititz and the mountains beyond. Three classic bedrooms and a full bath provide comfortable living, while attic access with pull-down steps and extra-deep closets with double shelving offer an abundance of storage. The lower level offers a warm and welcoming family room centered around a charming brick gas fireplace. This walk-out level opens to a large yard—ideal for outdoor play, gardening, or simply relaxing. Unwind on the low-maintenance composite deck or retreat to the generously sized patio to enjoy either shade or golden evening sun. Additional highlights include: Convenient lower-level laundry and half bath with a separate entrance—ideal for a mudroom setup, cistern for watering gardens and flowers, large shed for outdoor storage, heat pump with baseboard backup for year-round comfort, newer roof with 50 yr transferrable warranty and radon mitigation system for peace of mind. Don’t miss the opportunity to make it yours!
Zillow last checked: 8 hours ago
Listing updated: September 15, 2025 at 11:21pm
Listed by:
Mark Thudium 717-560-2225,
Berkshire Hathaway HomeServices Homesale Realty
Bought with:
Madi Rice, RS369650
Keller Williams Elite
Source: Bright MLS,MLS#: PALA2073388
Facts & features
Interior
Bedrooms & bathrooms
- Bedrooms: 3
- Bathrooms: 2
- Full bathrooms: 1
- 1/2 bathrooms: 1
- Main level bathrooms: 1
- Main level bedrooms: 3
Bedroom 1
- Features: Flooring - Carpet
- Level: Main
- Area: 180 Square Feet
- Dimensions: 15 x 12
Bedroom 2
- Features: Flooring - Carpet
- Level: Main
- Area: 126 Square Feet
- Dimensions: 14 x 9
Bedroom 3
- Features: Flooring - Carpet
- Level: Main
- Area: 110 Square Feet
- Dimensions: 11 x 10
Bathroom 1
- Features: Bathroom - Tub Shower, Flooring - Vinyl
- Level: Main
- Area: 88 Square Feet
- Dimensions: 11 x 8
Dining room
- Features: Ceiling Fan(s), Dining Area, Flooring - Vinyl
- Level: Main
- Area: 99 Square Feet
- Dimensions: 11 x 9
Family room
- Features: Fireplace - Gas, Flooring - Carpet
- Level: Lower
- Area: 336 Square Feet
- Dimensions: 24 x 14
Half bath
- Features: Flooring - Vinyl
- Level: Lower
- Area: 96 Square Feet
- Dimensions: 12 x 8
Kitchen
- Features: Flooring - Vinyl, Eat-in Kitchen, Kitchen - Electric Cooking
- Level: Main
- Area: 121 Square Feet
- Dimensions: 11 x 11
Laundry
- Level: Lower
Living room
- Features: Flooring - Carpet
- Level: Main
- Area: 196 Square Feet
- Dimensions: 14 x 14
Heating
- Heat Pump, Electric
Cooling
- Central Air, Electric
Appliances
- Included: Electric Water Heater
- Laundry: Lower Level, Laundry Room
Features
- Attic, Breakfast Area, Bathroom - Tub Shower, Combination Kitchen/Dining, Dining Area, Floor Plan - Traditional, Eat-in Kitchen, Exposed Beams
- Flooring: Carpet
- Basement: Full,Finished,Garage Access,Heated,Exterior Entry,Walk-Out Access
- Number of fireplaces: 1
- Fireplace features: Brick, Mantel(s), Gas/Propane
Interior area
- Total structure area: 1,538
- Total interior livable area: 1,538 sqft
- Finished area above ground: 1,163
- Finished area below ground: 375
Property
Parking
- Total spaces: 2
- Parking features: Garage Faces Side, Garage Door Opener, Inside Entrance, Oversized, Attached, Driveway, Off Street
- Attached garage spaces: 2
- Has uncovered spaces: Yes
Accessibility
- Accessibility features: None
Features
- Levels: Bi-Level,Two
- Stories: 2
- Patio & porch: Deck, Patio
- Pool features: None
Lot
- Size: 0.38 Acres
- Features: Cleared, Level
Details
- Additional structures: Above Grade, Below Grade
- Parcel number: 6004586800000
- Zoning: RESIDENTIAL
- Special conditions: Standard
Construction
Type & style
- Home type: SingleFamily
- Property subtype: Single Family Residence
Materials
- Frame
- Foundation: Block
Condition
- Excellent
- New construction: No
- Year built: 1975
Utilities & green energy
- Sewer: Public Sewer
- Water: Public
Community & neighborhood
Location
- Region: Lititz
- Subdivision: None Available
- Municipality: WARWICK TWP
Other
Other facts
- Listing agreement: Exclusive Right To Sell
- Ownership: Fee Simple
Price history
| Date | Event | Price |
|---|---|---|
| 9/3/2025 | Sold | $382,500+6.3%$249/sqft |
Source: | ||
| 7/29/2025 | Pending sale | $359,900$234/sqft |
Source: | ||
| 7/24/2025 | Listed for sale | $359,900$234/sqft |
Source: | ||
Public tax history
| Year | Property taxes | Tax assessment |
|---|---|---|
| 2025 | $3,462 +0.6% | $175,500 |
| 2024 | $3,441 +0.5% | $175,500 |
| 2023 | $3,425 | $175,500 |
Find assessor info on the county website
Neighborhood: 17543
Nearby schools
GreatSchools rating
- 6/10Kissel Hill El SchoolGrades: PK-6Distance: 0.5 mi
- 7/10Warwick Middle SchoolGrades: 7-9Distance: 2 mi
- 9/10Warwick Senior High SchoolGrades: 9-12Distance: 1.7 mi
Schools provided by the listing agent
- District: Warwick
Source: Bright MLS. This data may not be complete. We recommend contacting the local school district to confirm school assignments for this home.
Get pre-qualified for a loan
At Zillow Home Loans, we can pre-qualify you in as little as 5 minutes with no impact to your credit score.An equal housing lender. NMLS #10287.
Sell with ease on Zillow
Get a Zillow Showcase℠ listing at no additional cost and you could sell for —faster.
$392,900
2% more+$7,858
With Zillow Showcase(estimated)$400,758
