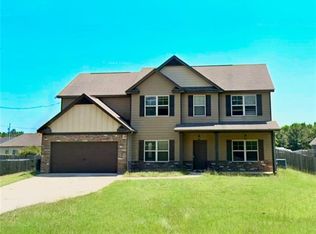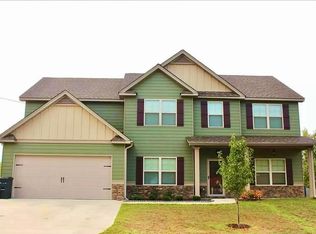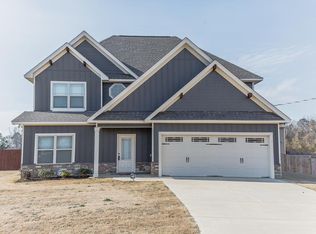Sold for $344,999
$344,999
301 Owens Rd, Fort Mitchell, AL 36856
4beds
3,354sqft
Single Family Residence
Built in 2012
0.35 Acres Lot
$358,900 Zestimate®
$103/sqft
$2,449 Estimated rent
Home value
$358,900
Estimated sales range
Not available
$2,449/mo
Zestimate® history
Loading...
Owner options
Explore your selling options
What's special
This stunning 4-bedroom, 3.5-bathroom home combines modern elegance with practical comfort across its expansive 3,300 square feet. Featuring newer vinyl plank flooring, the kitchen, formal dining room, and living room exude sophistication. The open concept kitchen boasts granite countertops, stainless-steel appliances, a full pantry, and generous 39" cabinets. Stylish new light fixtures and an electric fireplace enhance the ambiance. The main floor offers convenience with a spacious owner's suite featuring double vanities, a 6 ft garden tub, stand-alone shower, and a walk-in closet. Upstairs, a large bonus room with ample storage, a laundry room, and three additional bedrooms with two full bathrooms ensure ample space for everyone. Outside, a 2-car garage provides parking and storage, while the fully fenced backyard and private patio offer tranquil outdoor living. Located in a quiet rural setting, the home is just 6 minutes from Hwy 165, 20 minutes from Phenix City, and within easy reach of Providence Canyon State Park and Columbus, with its vibrant dining, shopping, and cultural attractions. This property seamlessly blends luxury, comfort, and accessibility, making it an ideal sanctuary close to both nature and city amenities.
Zillow last checked: 8 hours ago
Listing updated: August 17, 2024 at 05:09am
Listed by:
Verronica Smith 314-532-4575,
Southern Classic Realtors
Bought with:
Scott Livingston, 000122625
Keller Williams Realty River C
Source: East Alabama BOR,MLS#: E98447
Facts & features
Interior
Bedrooms & bathrooms
- Bedrooms: 4
- Bathrooms: 4
- Full bathrooms: 3
- 1/2 bathrooms: 1
- Main level bathrooms: 1
- Main level bedrooms: 1
Heating
- Central
Cooling
- Central Air
Appliances
- Included: Dishwasher, Electric Range, Electric Water Heater, Microwave, Range Hood
- Laundry: Laundry Room, Upper Level
Features
- Walk-In Closet(s), Attic
- Flooring: Carpet, Ceramic Tile, Vinyl
- Windows: Double Pane Windows
- Basement: None
- Number of fireplaces: 1
- Fireplace features: Electric, Masonry
- Common walls with other units/homes: No Common Walls
Interior area
- Total structure area: 3,354
- Total interior livable area: 3,354 sqft
Property
Parking
- Total spaces: 2
- Parking features: Attached, Garage
- Garage spaces: 2
Accessibility
- Accessibility features: None
Features
- Levels: Two
- Stories: 2
- Patio & porch: Rear Porch, Front Porch
- Exterior features: Private Yard
- Pool features: None
- Spa features: None
- Fencing: Privacy,Wood
- Has view: Yes
- View description: Rural
- Waterfront features: None
- Body of water: None
Lot
- Size: 0.35 Acres
- Features: Back Yard
Details
- Additional structures: None
- Parcel number: 17073600001001006
- Special conditions: None
- Other equipment: None
- Horse amenities: None
Construction
Type & style
- Home type: SingleFamily
- Architectural style: Craftsman
- Property subtype: Single Family Residence
Materials
- Brick, Vinyl Siding
- Roof: Composition
Condition
- Resale
- Year built: 2012
Utilities & green energy
- Electric: 220 Volts in Garage
- Sewer: Septic Tank
- Water: Public
- Utilities for property: Electricity Available, Water Available
Green energy
- Energy generation: None
Community & neighborhood
Security
- Security features: Fire Alarm
Community
- Community features: None
Location
- Region: Fort Mitchell
- Subdivision: Owens Plantation
HOA & financial
HOA
- Has HOA: No
Other
Other facts
- Ownership: Other
- Road surface type: Asphalt
Price history
| Date | Event | Price |
|---|---|---|
| 8/9/2024 | Sold | $344,999$103/sqft |
Source: | ||
| 7/4/2024 | Pending sale | $344,999$103/sqft |
Source: | ||
| 7/2/2024 | Price change | $344,999-1.1%$103/sqft |
Source: | ||
| 6/13/2024 | Price change | $349,000-1.4%$104/sqft |
Source: | ||
| 6/6/2024 | Listed for sale | $354,000+2.6%$106/sqft |
Source: | ||
Public tax history
| Year | Property taxes | Tax assessment |
|---|---|---|
| 2024 | $1,054 -3.4% | $30,680 -3.3% |
| 2023 | $1,092 -43.3% | $31,720 -40.7% |
| 2022 | $1,926 +15.7% | $53,500 +15.7% |
Find assessor info on the county website
Neighborhood: 36856
Nearby schools
GreatSchools rating
- 3/10Mt Olive Primary SchoolGrades: PK-2Distance: 8.2 mi
- 3/10Russell Co Middle SchoolGrades: 6-8Distance: 12.1 mi
- 3/10Russell Co High SchoolGrades: 9-12Distance: 11.9 mi

Get pre-qualified for a loan
At Zillow Home Loans, we can pre-qualify you in as little as 5 minutes with no impact to your credit score.An equal housing lender. NMLS #10287.


