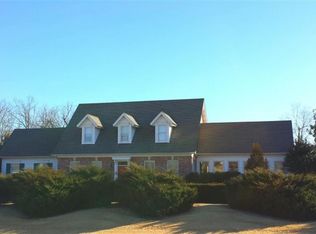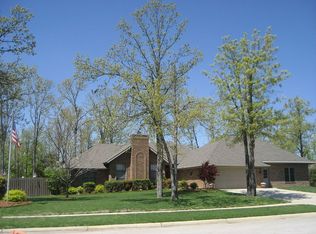Beautiful 3 bedroom/2.5 bath Smart Home in Indian Creek. Automation features the Amazon Echo allows calling emergency response or personal contacts from any room, garage & shop. All new interior and exterior door handles and deadbolts, one key fits all. Hardwood floors, eat in kitchen, large den with fireplace, enclosed sunroom, private deck off master bedroom, landscaped yard, gazebo and Koi pond.
This property is off market, which means it's not currently listed for sale or rent on Zillow. This may be different from what's available on other websites or public sources.


