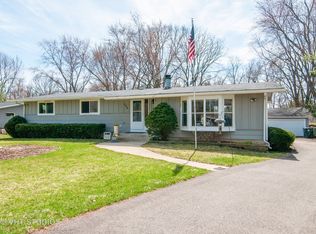Closed
$350,000
301 Oak Crest Rd, Cary, IL 60013
4beds
2,052sqft
Single Family Residence
Built in 1972
0.69 Acres Lot
$404,400 Zestimate®
$171/sqft
$3,266 Estimated rent
Home value
$404,400
$384,000 - $429,000
$3,266/mo
Zestimate® history
Loading...
Owner options
Explore your selling options
What's special
Tucked away in a peaceful and well-established neighborhood, this property offers the perfect blend of tranquility and quietude. Surrounded by nature, this well maintained ranch boasts .693 acre of mature landscape, adding that extra touch of beauty and privacy you've been searching for. Picture yourself waking up to the soothing sounds of birds and the gentle rustling of leaves. This cozy cottage like home is a haven for those seeking a peaceful life. This adorable Ranch styled home offers good sized bedrooms, 2 living spaces, a sun-filled kitchen and dining room, as well as the perfect layout for a mud room with a lovely windowed door allowing access from the front of the house, as well as from the garage. Having your washer, dryer, utility tub, and 1/2 bath all contained in this great space is genius. Along with a sprawling backyard, there's enough space to grow and make everlasting memories. Additionally you'll love the close-knit community vibe, where neighbors become friends and everyone looks out for one another. So, if you're ready to escape the hustle and bustle and find your own little slice of paradise, this ranch is calling your name. Don't miss out on this gem!
Zillow last checked: 8 hours ago
Listing updated: January 24, 2024 at 12:00am
Listing courtesy of:
Brenda Arcari 847-409-7005,
Baird & Warner
Bought with:
Kim Sibley
Baird & Warner
Source: MRED as distributed by MLS GRID,MLS#: 11923899
Facts & features
Interior
Bedrooms & bathrooms
- Bedrooms: 4
- Bathrooms: 3
- Full bathrooms: 2
- 1/2 bathrooms: 1
Primary bedroom
- Features: Flooring (Carpet), Window Treatments (Wood Frames), Bathroom (Shower Only)
- Level: Main
- Area: 156 Square Feet
- Dimensions: 13X12
Bedroom 2
- Features: Flooring (Carpet), Window Treatments (Wood Frames)
- Level: Main
- Area: 120 Square Feet
- Dimensions: 12X10
Bedroom 3
- Features: Flooring (Carpet), Window Treatments (Wood Frames)
- Level: Main
- Area: 120 Square Feet
- Dimensions: 12X10
Bedroom 4
- Features: Flooring (Carpet), Window Treatments (Wood Frames)
- Level: Main
- Area: 120 Square Feet
- Dimensions: 12X10
Dining room
- Features: Flooring (Carpet)
- Level: Main
- Area: 120 Square Feet
- Dimensions: 10X12
Family room
- Features: Flooring (Carpet), Window Treatments (Wood Frames)
- Level: Main
- Area: 228 Square Feet
- Dimensions: 12X19
Kitchen
- Features: Kitchen (Eating Area-Table Space), Flooring (Hardwood), Window Treatments (Wood Frames)
- Level: Main
- Area: 180 Square Feet
- Dimensions: 12X15
Laundry
- Features: Flooring (Wood Laminate)
- Level: Main
- Area: 72 Square Feet
- Dimensions: 8X9
Living room
- Features: Flooring (Carpet)
- Level: Main
- Area: 266 Square Feet
- Dimensions: 14X19
Heating
- Natural Gas
Cooling
- Central Air
Appliances
- Included: Range, Microwave, Dishwasher, Refrigerator, Washer, Dryer, Water Softener Owned, Gas Water Heater
- Laundry: Main Level, Sink
Features
- 1st Floor Bedroom, 1st Floor Full Bath, Granite Counters
- Flooring: Laminate, Carpet
- Basement: Unfinished,Crawl Space,Concrete,Storage Space,Partial
- Attic: Pull Down Stair
Interior area
- Total structure area: 0
- Total interior livable area: 2,052 sqft
Property
Parking
- Total spaces: 2
- Parking features: Asphalt, Garage Door Opener, On Site, Garage Owned, Attached, Garage
- Attached garage spaces: 2
- Has uncovered spaces: Yes
Accessibility
- Accessibility features: No Disability Access
Features
- Stories: 1
- Patio & porch: Deck
Lot
- Size: 0.69 Acres
- Dimensions: 100 X 298
- Features: Mature Trees, Backs to Trees/Woods
Details
- Additional structures: Shed(s)
- Parcel number: 2008452013
- Special conditions: None
- Other equipment: Water-Softener Owned, Sump Pump
Construction
Type & style
- Home type: SingleFamily
- Architectural style: Ranch
- Property subtype: Single Family Residence
Materials
- Aluminum Siding, Vinyl Siding, Brick
- Foundation: Concrete Perimeter
- Roof: Asphalt
Condition
- New construction: No
- Year built: 1972
Utilities & green energy
- Electric: 200+ Amp Service
- Sewer: Septic Tank
- Water: Well
Community & neighborhood
Community
- Community features: Street Paved
Location
- Region: Cary
- Subdivision: Burhops Oak Hill Estates
HOA & financial
HOA
- Services included: None
Other
Other facts
- Listing terms: Conventional
- Ownership: Fee Simple
Price history
| Date | Event | Price |
|---|---|---|
| 1/19/2024 | Sold | $350,000+0.3%$171/sqft |
Source: | ||
| 11/23/2023 | Contingent | $349,000$170/sqft |
Source: | ||
| 11/8/2023 | Listed for sale | $349,000+118.8%$170/sqft |
Source: | ||
| 11/20/1995 | Sold | $159,500$78/sqft |
Source: Public Record Report a problem | ||
Public tax history
| Year | Property taxes | Tax assessment |
|---|---|---|
| 2024 | $7,956 +2.6% | $107,520 +11.8% |
| 2023 | $7,757 +3.5% | $96,163 +6.7% |
| 2022 | $7,493 +5% | $90,109 +7.3% |
Find assessor info on the county website
Neighborhood: 60013
Nearby schools
GreatSchools rating
- 7/10Deer Path Elementary SchoolGrades: K-6Distance: 2.4 mi
- 6/10Cary Jr High SchoolGrades: 6-8Distance: 2.2 mi
- 9/10Cary-Grove Community High SchoolGrades: 9-12Distance: 2.2 mi
Schools provided by the listing agent
- District: 26
Source: MRED as distributed by MLS GRID. This data may not be complete. We recommend contacting the local school district to confirm school assignments for this home.
Get a cash offer in 3 minutes
Find out how much your home could sell for in as little as 3 minutes with a no-obligation cash offer.
Estimated market value$404,400
Get a cash offer in 3 minutes
Find out how much your home could sell for in as little as 3 minutes with a no-obligation cash offer.
Estimated market value
$404,400
