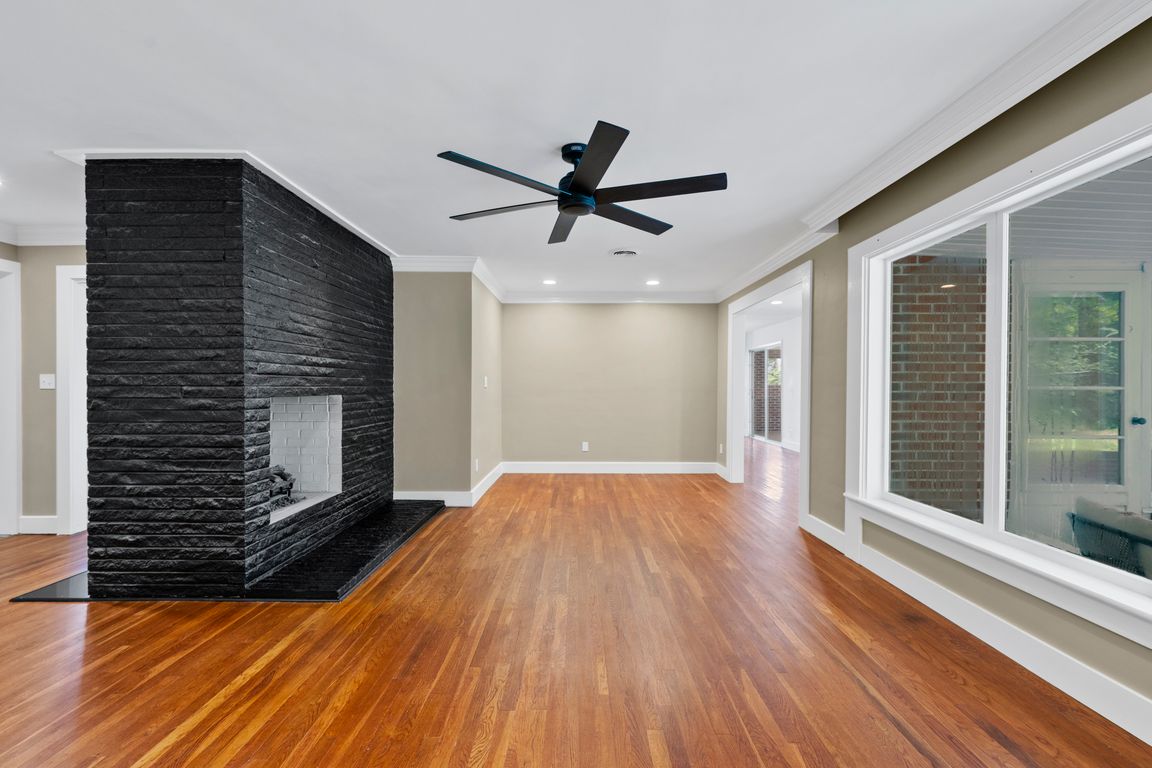
PendingPrice cut: $10K (10/1)
$385,000
3beds
3,138sqft
301 Norris Ct, Glasgow, KY 42141
3beds
3,138sqft
Single family residence
Built in 1953
0.35 Acres
2 Attached garage spaces
$123 price/sqft
What's special
Fully finished basementLarge secondary bedroomsBrand-new stainless steel appliancesMassive chef-inspired kitchenVersatile living spaceCustom cabinetryExpansive countertops
Newly Renovated Gem in Highly Sought-After Subdivision! Welcome to your dream home! Nestled in one of the area's most desirable neighborhoods, this beautifully renovated residence offers modern luxury, exceptional space, and unbeatable convenience. Step inside to discover a massive, chef-inspired kitchen featuring brand-new stainless steel appliances, custom cabinetry, and ...
- 80 days |
- 592 |
- 19 |
Source: RASK,MLS#: RA20254284
Travel times
Living Room
Kitchen
Primary Bedroom
Zillow last checked: 7 hours ago
Listing updated: October 06, 2025 at 10:11am
Listed by:
Amanda Harris-Keel 270-576-3641,
EXP Realty, LLC
Source: RASK,MLS#: RA20254284
Facts & features
Interior
Bedrooms & bathrooms
- Bedrooms: 3
- Bathrooms: 3
- Full bathrooms: 2
- Partial bathrooms: 1
- Main level bathrooms: 2
- Main level bedrooms: 2
Rooms
- Room types: Bonus Room, Office, Sun Room
Primary bedroom
- Level: Main
- Area: 173.11
- Dimensions: 13.67 x 12.67
Bedroom 2
- Level: Main
- Area: 160.44
- Dimensions: 12.67 x 12.67
Bedroom 3
- Level: Basement
- Area: 260.72
- Dimensions: 12.67 x 20.58
Primary bathroom
- Level: Main
- Area: 105
- Dimensions: 8.75 x 12
Bathroom
- Features: Double Vanity, Granite Counters, Separate Shower, Tub/Shower Combo
Dining room
- Level: Main
- Area: 191.06
- Dimensions: 15.08 x 12.67
Kitchen
- Features: Granite Counters, Pantry
- Level: Main
- Area: 399.89
- Dimensions: 19.67 x 20.33
Living room
- Level: Main
- Area: 440.17
- Dimensions: 23.17 x 19
Basement
- Area: 1195
Heating
- Forced Air, Furnace, Natural Gas
Cooling
- Central Air, Central Electric
Appliances
- Included: Cooktop, Dishwasher, Microwave, Electric Range, Electric Water Heater
- Laundry: In Bathroom, Laundry Room
Features
- Ceiling Fan(s), Closet Light(s), Walls (Dry Wall), Walls (Masonry), Formal Dining Room
- Flooring: Hardwood, Laminate, Tile
- Doors: Storm Door(s)
- Windows: Vinyl Frame, Wood Frames
- Basement: Finished-Partial,Interior Entry
- Attic: Storage
- Has fireplace: Yes
- Fireplace features: Gas Log-Natural, Masonry
Interior area
- Total structure area: 3,138
- Total interior livable area: 3,138 sqft
Video & virtual tour
Property
Parking
- Total spaces: 2
- Parking features: Attached, Garage Faces Side
- Attached garage spaces: 2
- Has uncovered spaces: Yes
Accessibility
- Accessibility features: 1st Floor Bathroom, Level Lot, Walk in Shower
Features
- Patio & porch: Covered Patio
- Exterior features: Concrete Walks, Landscaping, Mature Trees
- Fencing: None
- Body of water: None
Lot
- Size: 0.35 Acres
- Features: City Lot
Details
- Additional structures: Sun Room
- Parcel number: G8101
Construction
Type & style
- Home type: SingleFamily
- Architectural style: Ranch
- Property subtype: Single Family Residence
Materials
- Brick
- Foundation: Block
- Roof: Shingle
Condition
- Year built: 1953
Utilities & green energy
- Sewer: City
- Water: City
- Utilities for property: Cable Connected, Electricity Available, Garbage-Public, Internet Cable, Internet DSL, Natural Gas, Sewer Available
Community & HOA
Community
- Security: Smoke Detector(s)
- Subdivision: Norris Place
HOA
- Amenities included: None
Location
- Region: Glasgow
Financial & listing details
- Price per square foot: $123/sqft
- Tax assessed value: $156,000
- Annual tax amount: $1,373
- Price range: $385K - $385K
- Date on market: 7/24/2025
- Road surface type: Asphalt