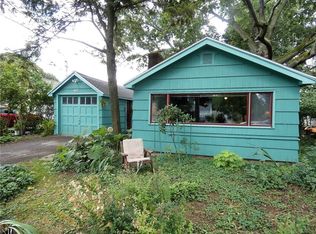This gorgeous 3 Bedroom Ranch has been completely redone. New Eat-in-Kitchen with all new soft close cabinets, stainless appliances all new. Bathroom, carpeting, flooring, electrical including lights, outlets all fixtures inside and outside. All new thermopane windows. Completely painted interior and exterior. New sump pump, gutters, storm doors. Brand new Driveway. Roof 4 yrs old, furnace just cleaned and inspected. Beautiful yard. Walking distance to lake and park. Just move in and enjoy. Delayed neg offers due September 26th at noon.
This property is off market, which means it's not currently listed for sale or rent on Zillow. This may be different from what's available on other websites or public sources.
