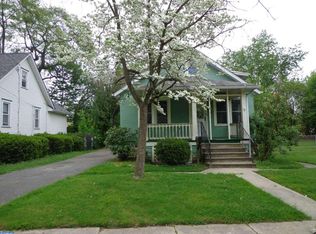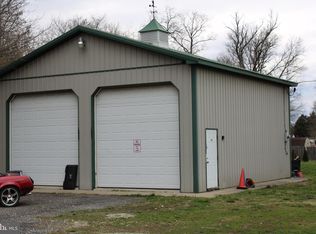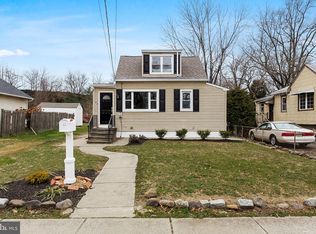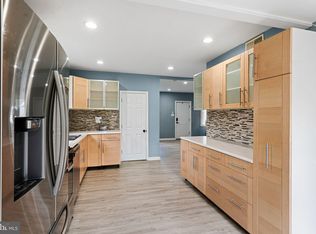Sold for $370,000 on 08/20/25
$370,000
301 Nicholson Rd, Gloucester City, NJ 08030
4beds
2,080sqft
Single Family Residence
Built in 1920
9,152 Square Feet Lot
$379,700 Zestimate®
$178/sqft
$2,687 Estimated rent
Home value
$379,700
$334,000 - $429,000
$2,687/mo
Zestimate® history
Loading...
Owner options
Explore your selling options
What's special
Look at this Beautiful Home! Open Concept Living with 11 ft ceiling. Kitchen with Quartz Counter tops, ,Electric Stove Dishwasher & a large Island. 1/2 bath, 4th Bedroom would make a Great Nursery or Maybe an Office if you work from Home. Master Bedroom has a Cathedral ceiling(18') ,Large Walk in Closet, Beautiful Master Bath with a Tiled walk in Shower. Make sure you see the Antique Stained Glass Window. Lower level has as Family/Game room, Full Bath with Fiberglass tub & Surround. 2 Extra large Bedrooms & Laundry room. All New Plumbing & HVAC 2 car Driveway Back Yard has a 12 x 25 Stamped concrete Patio and the whole Yard is surrounded with a 6ft Vinyl Fence FYI If you like Solar this Roof gets a lot of SUN Call Today for your showing
Zillow last checked: 8 hours ago
Listing updated: August 20, 2025 at 04:44am
Listed by:
Bob Stein 609-313-9374,
HomeSmart First Advantage Realty
Bought with:
Johnny Jones, RS376889
Keller Williams Realty - Marlton
Source: Bright MLS,MLS#: NJCD2095440
Facts & features
Interior
Bedrooms & bathrooms
- Bedrooms: 4
- Bathrooms: 3
- Full bathrooms: 2
- 1/2 bathrooms: 1
- Main level bathrooms: 2
- Main level bedrooms: 2
Primary bedroom
- Features: Flooring - Laminate Plank, Lighting - LED, Lighting - Ceiling, Ceiling Fan(s), Walk-In Closet(s)
- Level: Main
- Area: 165 Square Feet
- Dimensions: 15 x 11
Bedroom 2
- Features: Flooring - Tile/Brick, Lighting - Ceiling, Lighting - LED
- Level: Lower
- Area: 170 Square Feet
- Dimensions: 17 x 10
Bedroom 3
- Features: Flooring - Carpet, Lighting - Ceiling, Lighting - LED
- Level: Lower
- Area: 168 Square Feet
- Dimensions: 21 x 8
Bedroom 4
- Features: Flooring - Laminate Plank, Lighting - LED, Recessed Lighting
- Level: Main
- Area: 77 Square Feet
- Dimensions: 11 x 7
Bathroom 2
- Features: Bathroom - Tub Shower
- Level: Lower
Game room
- Features: Flooring - Tile/Brick, Lighting - Ceiling, Lighting - LED
- Level: Lower
- Area: 324 Square Feet
- Dimensions: 18 x 18
Half bath
- Features: Flooring - Laminate Plank, Lighting - Ceiling, Lighting - LED
- Level: Main
Kitchen
- Features: Countertop(s) - Quartz, Flooring - Laminate Plank, Eat-in Kitchen, Kitchen - Electric Cooking, Lighting - Pendants, Recessed Lighting
- Level: Main
- Area: 345 Square Feet
- Dimensions: 23 x 15
Laundry
- Level: Lower
- Area: 42 Square Feet
- Dimensions: 7 x 6
Living room
- Features: Flooring - Laminate Plank, Recessed Lighting, Living/Dining Room Combo, Ceiling Fan(s)
- Level: Main
- Area: 276 Square Feet
- Dimensions: 23 x 12
Heating
- Central, Natural Gas
Cooling
- Ceiling Fan(s), Other, Central Air, Electric
Appliances
- Included: Oven/Range - Electric, Water Heater, Dishwasher, Electric Water Heater
- Laundry: Lower Level, Laundry Room
Features
- Bathroom - Tub Shower, Bathroom - Walk-In Shower, Ceiling Fan(s), Combination Dining/Living, Combination Kitchen/Dining, Kitchen Island, Recessed Lighting, Spiral Staircase, Walk-In Closet(s), 9'+ Ceilings, Cathedral Ceiling(s), Dry Wall
- Flooring: Laminate, Tile/Brick, Carpet
- Doors: Insulated
- Windows: Double Hung, Double Pane Windows, Energy Efficient, Screens, Vinyl Clad, Stain/Lead Glass
- Has basement: No
- Has fireplace: No
Interior area
- Total structure area: 2,080
- Total interior livable area: 2,080 sqft
- Finished area above ground: 2,080
- Finished area below ground: 0
Property
Parking
- Parking features: Driveway, On Street
- Has uncovered spaces: Yes
Accessibility
- Accessibility features: None
Features
- Levels: Two
- Stories: 2
- Exterior features: Lighting, Rain Gutters
- Pool features: None
- Fencing: Full,Vinyl
Lot
- Size: 9,152 sqft
- Dimensions: 88.00 x 104.00
- Features: Front Yard, SideYard(s), Corner Lot/Unit
Details
- Additional structures: Above Grade, Below Grade
- Parcel number: 140023200001
- Zoning: RES
- Special conditions: Standard
Construction
Type & style
- Home type: SingleFamily
- Architectural style: Other
- Property subtype: Single Family Residence
Materials
- Frame
- Foundation: Block
- Roof: Architectural Shingle
Condition
- Excellent
- New construction: No
- Year built: 1920
- Major remodel year: 2025
Utilities & green energy
- Electric: 200+ Amp Service
- Sewer: Public Sewer
- Water: Public
Community & neighborhood
Location
- Region: Gloucester City
- Subdivision: Gloucester Heights
- Municipality: GLOUCESTER CITY
Other
Other facts
- Listing agreement: Exclusive Right To Sell
- Listing terms: Cash,Conventional,VA Loan
- Ownership: Fee Simple
Price history
| Date | Event | Price |
|---|---|---|
| 8/20/2025 | Sold | $370,000-3.9%$178/sqft |
Source: | ||
| 7/31/2025 | Pending sale | $384,900$185/sqft |
Source: | ||
| 7/24/2025 | Price change | $384,900-1.3%$185/sqft |
Source: | ||
| 7/21/2025 | Price change | $389,900-1.3%$187/sqft |
Source: | ||
| 6/12/2025 | Listed for sale | $394,900$190/sqft |
Source: | ||
Public tax history
Tax history is unavailable.
Neighborhood: 08030
Nearby schools
GreatSchools rating
- 3/10Cold Springs SchoolGrades: PK-3Distance: 0.7 mi
- 5/10Gloucester City Middle SchoolGrades: 4-8Distance: 0.9 mi
- 6/10Gloucester City High SchoolGrades: 9-12Distance: 0.8 mi
Schools provided by the listing agent
- Elementary: Coldspring
- Middle: Gloucester
- High: Gloucester City Jr. Sr. H.s.
- District: Gloucester City Schools
Source: Bright MLS. This data may not be complete. We recommend contacting the local school district to confirm school assignments for this home.

Get pre-qualified for a loan
At Zillow Home Loans, we can pre-qualify you in as little as 5 minutes with no impact to your credit score.An equal housing lender. NMLS #10287.
Sell for more on Zillow
Get a free Zillow Showcase℠ listing and you could sell for .
$379,700
2% more+ $7,594
With Zillow Showcase(estimated)
$387,294


