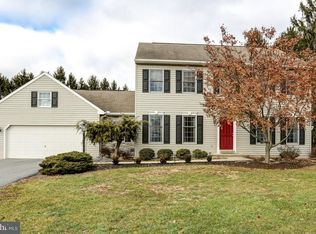Here's the one you've been waiting for! Beautiful 4 bedroom, 2 full bath updated home located in Londonderry Township, Lower Dauphin schools situated on 5.13 acres and the best part - you can have horses! (horses have been on the property in the past and can be permitted with applying for the specialty exception with the zoning board of Londonderry Township per their zoning officer). Updated kitchen with tile backsplash, island, newer stainless appliances and opens to dining area that has sliders to covered deck. Brand new "wood-look" life-proof laminate flooring in kitchen, living rm and hall. Full bath on main level completely updated in 2019 with tile flooring, new vanity w/granite, tile surround at tub with glass doors. Main bedroom has walk-in closet. Partially finished lower level has sitting (family) room and bedroom w/newer full bath (w/shower). The detached garage/barn has water & electric, a 2nd floor for storage or hay, a 1 car garage area and currently 2 stalls but a wall could be easily added to make 3 separate stalls. Seller had 3 horses previously and indicates township would allow up to 5 (but Buyer to verify with twp). Updates include: new windows '16, new laminate flooring '19, lifetime waterproofing system in unfinished basement area '19, water heater '18, roof '05, well pump '14, upgraded 200 amp electric service w/hurricane box for generator '16. Large chain-link fenced in area in rear yard, new above ground pool with decking '19, paver patio, separate shed for storage and foundation already in place in driveway for future 2-car attached garage. Call today for your private showing! This home is accessed off Lauffer Rd which is a township maintained road.
This property is off market, which means it's not currently listed for sale or rent on Zillow. This may be different from what's available on other websites or public sources.

