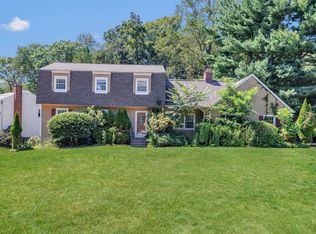Sold for $725,000
$725,000
301 Nepas Road, Fairfield, CT 06825
3beds
2,012sqft
Single Family Residence
Built in 1971
0.49 Acres Lot
$738,100 Zestimate®
$360/sqft
$5,108 Estimated rent
Home value
$738,100
$664,000 - $819,000
$5,108/mo
Zestimate® history
Loading...
Owner options
Explore your selling options
What's special
Here is an excellent opportunity to live in a very affluent area of Fairfield near the lake. This 3 bedroom and 2.5 bath Raised Ranch is strategically positioned on a beautiful large corner lot. Within the past 4 years the owner made the following improvements: new high-end windows installed, a new air-conditioner and a new roof. The lower level, which is above ground opens through sliding glass doors to the back of the property. This level lends itself to a great family room or it could be used as a 4th bedroom or in-law setup. The kitchen and bathrooms need some updating, but house is in move-in condition. Some furniture can be included. It is an estate sale and is being sold AS IS.
Zillow last checked: 8 hours ago
Listing updated: August 06, 2025 at 09:25pm
Listed by:
Linda Finnie 203-820-9105,
William Raveis Real Estate 203-255-6841,
Aziz Seyal 203-209-9396,
William Raveis Real Estate
Bought with:
Laurie Quatrella, RES.0802723
Higgins Group Real Estate
Source: Smart MLS,MLS#: 24108613
Facts & features
Interior
Bedrooms & bathrooms
- Bedrooms: 3
- Bathrooms: 3
- Full bathrooms: 2
- 1/2 bathrooms: 1
Primary bedroom
- Features: Full Bath, Hardwood Floor
- Level: Main
Bedroom
- Features: Hardwood Floor
- Level: Main
Bedroom
- Features: Hardwood Floor
- Level: Main
Dining room
- Features: Patio/Terrace, Sliders, Hardwood Floor
- Level: Main
Family room
- Features: Sliders
- Level: Lower
Kitchen
- Features: Patio/Terrace, Vinyl Floor
- Level: Main
Living room
- Features: Bay/Bow Window, Hardwood Floor
- Level: Main
Heating
- Hot Water, Natural Gas
Cooling
- Central Air
Appliances
- Included: Oven/Range, Refrigerator, Dishwasher, Water Heater
Features
- Basement: Full,Finished
- Attic: Pull Down Stairs
- Has fireplace: No
Interior area
- Total structure area: 2,012
- Total interior livable area: 2,012 sqft
- Finished area above ground: 1,388
- Finished area below ground: 624
Property
Parking
- Total spaces: 6
- Parking features: Attached, Driveway, Paved
- Attached garage spaces: 2
- Has uncovered spaces: Yes
Features
- Waterfront features: Water Community
Lot
- Size: 0.49 Acres
- Features: Corner Lot
Details
- Parcel number: 121539
- Zoning: R3
Construction
Type & style
- Home type: SingleFamily
- Architectural style: Ranch
- Property subtype: Single Family Residence
Materials
- Vinyl Siding
- Foundation: Concrete Perimeter, Raised
- Roof: Asphalt
Condition
- New construction: No
- Year built: 1971
Utilities & green energy
- Sewer: Public Sewer
- Water: Public
Community & neighborhood
Location
- Region: Fairfield
- Subdivision: Lake Mohegan
Price history
| Date | Event | Price |
|---|---|---|
| 8/6/2025 | Sold | $725,000-2.7%$360/sqft |
Source: | ||
| 7/16/2025 | Pending sale | $745,000$370/sqft |
Source: | ||
| 7/8/2025 | Listed for sale | $745,000$370/sqft |
Source: | ||
Public tax history
| Year | Property taxes | Tax assessment |
|---|---|---|
| 2025 | $9,853 +1.8% | $347,060 |
| 2024 | $9,683 +1.4% | $347,060 |
| 2023 | $9,548 +1% | $347,060 |
Find assessor info on the county website
Neighborhood: 06825
Nearby schools
GreatSchools rating
- 7/10North Stratfield SchoolGrades: K-5Distance: 0.6 mi
- 7/10Fairfield Woods Middle SchoolGrades: 6-8Distance: 1.2 mi
- 9/10Fairfield Warde High SchoolGrades: 9-12Distance: 1.7 mi
Schools provided by the listing agent
- Elementary: North Stratfield
- Middle: Fairfield Woods
- High: Fairfield Warde
Source: Smart MLS. This data may not be complete. We recommend contacting the local school district to confirm school assignments for this home.
Get pre-qualified for a loan
At Zillow Home Loans, we can pre-qualify you in as little as 5 minutes with no impact to your credit score.An equal housing lender. NMLS #10287.
Sell for more on Zillow
Get a Zillow Showcase℠ listing at no additional cost and you could sell for .
$738,100
2% more+$14,762
With Zillow Showcase(estimated)$752,862
