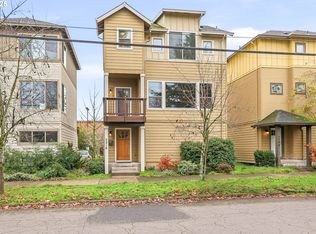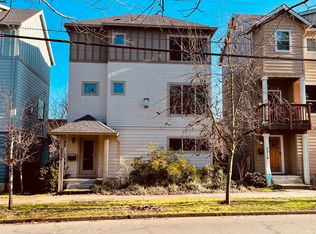Sold
$495,000
301 NE Sumner St, Portland, OR 97211
2beds
1,286sqft
Residential, Single Family Residence
Built in 2013
871.2 Square Feet Lot
$481,900 Zestimate®
$385/sqft
$2,752 Estimated rent
Home value
$481,900
$448,000 - $520,000
$2,752/mo
Zestimate® history
Loading...
Owner options
Explore your selling options
What's special
Energy Score: 10 | Bike Score: 100 | Walk Score: 87 Welcome to your solar-powered Portland Perch! Stylish, efficient, newer home with owned solar panels, tankless hot water, and 2 car garage with EV outlet. Two top floor, private primary bedrooms with ensuite bathrooms—one for spectacular sunrises, the other for dreamy sunsets!Luxurious open floor plan with high ceilings, wood floors, cozy gas fireplace, and abundant natural light streaming through oversized, wood trimmed windows with views of historic homes, trees, shops and open sky.Bright corner lot on a quieter street (limited traffic due to pedestrian mall) barber, butcher, brewery, gallery, comedy theatre & Natural Grocers down the block. Not enough? You are just blocks from Alberta Arts District. New Hardiplank siding and exterior paint. CM3 zoning offers excellent potential for future opportunities. No HOA. [Home Energy Score = 10. HES Report at https://rpt.greenbuildingregistry.com/hes/OR10206782]
Zillow last checked: 8 hours ago
Listing updated: January 17, 2025 at 05:37pm
Listed by:
Adrienne Flagg 503-317-4833,
Urban Nest Realty
Bought with:
Dirk Hmura, 200305032
The Agency Portland
Source: RMLS (OR),MLS#: 24635502
Facts & features
Interior
Bedrooms & bathrooms
- Bedrooms: 2
- Bathrooms: 3
- Full bathrooms: 2
- Partial bathrooms: 1
- Main level bathrooms: 1
Primary bedroom
- Features: Floor3rd, Ensuite, Wallto Wall Carpet
- Level: Upper
Bedroom 2
- Features: Floor3rd, Ensuite, Wallto Wall Carpet
- Level: Upper
Dining room
- Features: Living Room Dining Room Combo, Wood Floors
- Level: Main
Kitchen
- Features: Dishwasher, Free Standing Range, Free Standing Refrigerator, Wood Floors
- Level: Main
Living room
- Features: Balcony, Fireplace, Wood Floors
- Level: Main
Heating
- Mini Split, Fireplace(s)
Cooling
- Heat Pump
Appliances
- Included: Dishwasher, Free-Standing Range, Free-Standing Refrigerator, Gas Appliances, Electric Water Heater, Tankless Water Heater
Features
- Floor 3rd, Living Room Dining Room Combo, Balcony
- Flooring: Wall to Wall Carpet, Wood
- Windows: Double Pane Windows
- Basement: Crawl Space
- Number of fireplaces: 1
- Fireplace features: Gas
Interior area
- Total structure area: 1,286
- Total interior livable area: 1,286 sqft
Property
Parking
- Total spaces: 2
- Parking features: Driveway, Off Street, Attached
- Attached garage spaces: 2
- Has uncovered spaces: Yes
Features
- Levels: Tri Level
- Stories: 3
- Exterior features: Balcony
- Has view: Yes
- View description: Territorial
Lot
- Size: 871.20 sqft
- Features: Corner Lot, Level, SqFt 0K to 2999
Details
- Parcel number: R645140
- Zoning: CM3
Construction
Type & style
- Home type: SingleFamily
- Architectural style: Contemporary
- Property subtype: Residential, Single Family Residence
Materials
- Cement Siding, Lap Siding
- Foundation: Concrete Perimeter
- Roof: Composition
Condition
- Resale
- New construction: No
- Year built: 2013
Utilities & green energy
- Gas: Gas
- Sewer: Public Sewer
- Water: Public
Community & neighborhood
Location
- Region: Portland
- Subdivision: King
Other
Other facts
- Listing terms: Cash,Conventional,FHA,VA Loan
- Road surface type: Paved
Price history
| Date | Event | Price |
|---|---|---|
| 1/17/2025 | Sold | $495,000-0.8%$385/sqft |
Source: | ||
| 12/13/2024 | Pending sale | $499,000$388/sqft |
Source: | ||
| 11/4/2024 | Price change | $499,000-3.1%$388/sqft |
Source: | ||
| 10/18/2024 | Listed for sale | $515,000+5.3%$400/sqft |
Source: | ||
| 12/22/2022 | Sold | $489,000$380/sqft |
Source: | ||
Public tax history
| Year | Property taxes | Tax assessment |
|---|---|---|
| 2025 | $6,080 +3.7% | $225,640 +3% |
| 2024 | $5,861 +4% | $219,070 +3% |
| 2023 | $5,636 +133.3% | $212,690 +135.1% |
Find assessor info on the county website
Neighborhood: King
Nearby schools
GreatSchools rating
- 8/10Martin Luther King Jr. SchoolGrades: PK-5Distance: 0.2 mi
- 8/10Harriet Tubman Middle SchoolGrades: 6-8Distance: 1.5 mi
- 5/10Jefferson High SchoolGrades: 9-12Distance: 0.5 mi
Schools provided by the listing agent
- Elementary: Martinl King Jr
- Middle: Harriet Tubman
- High: Jefferson
Source: RMLS (OR). This data may not be complete. We recommend contacting the local school district to confirm school assignments for this home.
Get a cash offer in 3 minutes
Find out how much your home could sell for in as little as 3 minutes with a no-obligation cash offer.
Estimated market value
$481,900
Get a cash offer in 3 minutes
Find out how much your home could sell for in as little as 3 minutes with a no-obligation cash offer.
Estimated market value
$481,900

