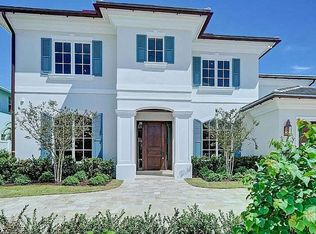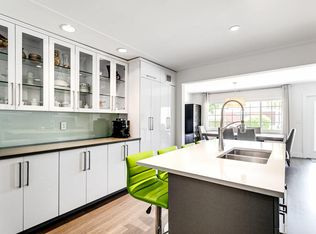Sold for $2,650,000
$2,650,000
301 NE 7th Street, Boca Raton, FL 33432
4beds
3,634sqft
Single Family Residence
Built in 2014
9,910 Square Feet Lot
$2,607,700 Zestimate®
$729/sqft
$7,844 Estimated rent
Home value
$2,607,700
$2.32M - $2.92M
$7,844/mo
Zestimate® history
Loading...
Owner options
Explore your selling options
What's special
Welcome to 301 NE 7th St - A Perfect Blend of Prime Location, Comfort, and Outdoor Lifestyle. Discover this stunning 4-bedroom, 3.5-bathroom home with an office, loft, and 3-car garage, nestled in one of Boca's most sought-after neighborhoods. Built in 2014, this meticulously cared for home offers a desirable floor plan and thoughtful features that instantly make it feel like home. The primary suite is ideally situated on the first floor, providing both privacy and convenience. The open-concept kitchen seamlessly connects to the family room, highlighted by a large window that fills the space with natural light and frames a picturesque view of the yard. Details, such as hickory wood floors throughout, crown molding, and plantation shutters elevate the home's timeless aesthetic. This home is equipped with conveniences, including a whole-house generator, city-supplied natural gas, impact-resistant windows and doors, a standing seam metal roof, and a Tesla charger. The 3-car garage, paired with a circular driveway, ensures plenty of parking.
Situated in the heart of Boca, this property's offers the ultimate lifestyle. Stroll to Mizner Park for fine dining, boutique shopping, and live entertainment; take a golf cart to the famous Boca Hotel and Club; or bike to the beach. Families will appreciate proximity to top schools, including Mece (pre-school), all easily accessible by golf cart. If you commute or travel the Boca Raton Brightline station is conveniently located minutes away.
Combining an exceptional location, high-quality build, and an outdoor-friendly lifestyle, this home is a rare find.
Zillow last checked: 8 hours ago
Listing updated: April 23, 2025 at 01:17pm
Listed by:
Stephanie L Feinzilberg 561-289-9255,
Beachfront Properties Real Estate LLC
Bought with:
Marie T Story
Keller Williams Realty Services
Source: BeachesMLS,MLS#: RX-11041095 Originating MLS: Beaches MLS
Originating MLS: Beaches MLS
Facts & features
Interior
Bedrooms & bathrooms
- Bedrooms: 4
- Bathrooms: 4
- Full bathrooms: 3
- 1/2 bathrooms: 1
Primary bedroom
- Level: M
- Area: 375
- Dimensions: 15 x 25
Bedroom 2
- Level: 2
- Area: 165
- Dimensions: 11 x 15
Bedroom 3
- Level: 2
- Area: 176
- Dimensions: 11 x 16
Bedroom 4
- Level: 2
- Area: 195
- Dimensions: 15 x 13
Den
- Description: Office
- Level: M
- Area: 132
- Dimensions: 11 x 12
Dining room
- Level: M
- Area: 192
- Dimensions: 16 x 12
Kitchen
- Level: M
- Area: 144
- Dimensions: 16 x 9
Living room
- Level: M
- Area: 476
- Dimensions: 28 x 17
Loft
- Level: 2
- Area: 165
- Dimensions: 15 x 11
Porch
- Level: M
- Area: 200
- Dimensions: 20 x 10
Heating
- Central
Cooling
- Central Air
Appliances
- Included: Dishwasher, Dryer, Microwave, Electric Range, Refrigerator, Washer, Electric Water Heater
- Laundry: Inside
Features
- Kitchen Island, Walk-In Closet(s), Central Vacuum
- Flooring: Ceramic Tile, Wood
- Windows: Hurricane Windows, Plantation Shutters, Impact Glass (Complete)
- Common walls with other units/homes: Corner
Interior area
- Total structure area: 4,672
- Total interior livable area: 3,634 sqft
Property
Parking
- Total spaces: 3
- Parking features: Circular Driveway, Garage - Attached, Auto Garage Open
- Attached garage spaces: 3
- Has uncovered spaces: Yes
Features
- Stories: 2
- Patio & porch: Covered Patio, Screened Patio
- Exterior features: Auto Sprinkler
- Fencing: Fenced
- Has view: Yes
- View description: Garden
- Waterfront features: None
Lot
- Size: 9,910 sqft
- Features: < 1/4 Acre, Corner Lot
Details
- Parcel number: 06434720170120050
- Zoning: R1D
- Other equipment: Generator
Construction
Type & style
- Home type: SingleFamily
- Architectural style: Key West,Traditional
- Property subtype: Single Family Residence
Materials
- CBS
- Roof: Metal
Condition
- Resale
- New construction: No
- Year built: 2014
Utilities & green energy
- Gas: Gas Natural
- Sewer: Public Sewer
- Water: Public
- Utilities for property: Electricity Connected, Natural Gas Connected
Community & neighborhood
Security
- Security features: Burglar Alarm
Community
- Community features: None
Location
- Region: Boca Raton
- Subdivision: Boca Villas
Other
Other facts
- Listing terms: Cash,Conventional,FHA,VA Loan
Price history
| Date | Event | Price |
|---|---|---|
| 4/22/2025 | Sold | $2,650,000-5.2%$729/sqft |
Source: | ||
| 3/7/2025 | Price change | $2,795,000-1.9%$769/sqft |
Source: | ||
| 2/24/2025 | Price change | $2,850,000-4.8%$784/sqft |
Source: | ||
| 1/31/2025 | Price change | $2,995,000-6.3%$824/sqft |
Source: | ||
| 12/2/2024 | Listed for sale | $3,195,000+804.3%$879/sqft |
Source: | ||
Public tax history
| Year | Property taxes | Tax assessment |
|---|---|---|
| 2024 | $18,776 +2.2% | $1,123,892 +3% |
| 2023 | $18,370 +0.8% | $1,091,157 +3% |
| 2022 | $18,226 +0.3% | $1,059,376 +3% |
Find assessor info on the county website
Neighborhood: Boca Villas
Nearby schools
GreatSchools rating
- 7/10Boca Raton Elementary SchoolGrades: PK-5Distance: 0.8 mi
- 8/10Boca Raton Community Middle SchoolGrades: 6-8Distance: 2 mi
- 6/10Boca Raton Community High SchoolGrades: 9-12Distance: 2.3 mi
Schools provided by the listing agent
- Elementary: Boca Raton Elementary School
- Middle: Boca Raton Community Middle School
- High: Boca Raton Community High School
Source: BeachesMLS. This data may not be complete. We recommend contacting the local school district to confirm school assignments for this home.
Get a cash offer in 3 minutes
Find out how much your home could sell for in as little as 3 minutes with a no-obligation cash offer.
Estimated market value$2,607,700
Get a cash offer in 3 minutes
Find out how much your home could sell for in as little as 3 minutes with a no-obligation cash offer.
Estimated market value
$2,607,700

