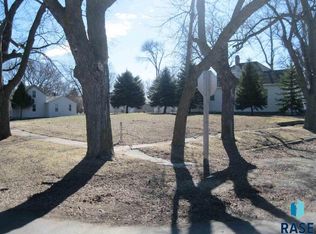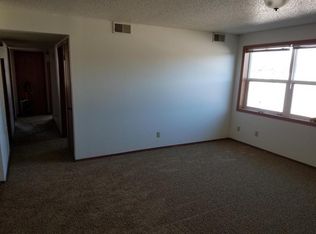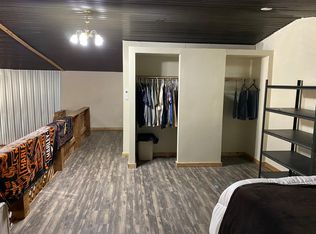Sold for $224,900 on 09/22/23
$224,900
301 NE 3rd St, Colman, SD 57017
2beds
1,749sqft
Single Family Residence
Built in 2017
9,239.08 Square Feet Lot
$254,000 Zestimate®
$129/sqft
$1,378 Estimated rent
Home value
$254,000
$241,000 - $267,000
$1,378/mo
Zestimate® history
Loading...
Owner options
Explore your selling options
What's special
Come check out this unique Shouse on a corner lot in the growing community of Colman! Enjoy this two-level home with 1,749 finished sq.ft. that features an amazing open concept with two bedrooms, two bath. The main floor features tons of natural light, living room, separate dining area with the kitchen boasting a large island and SS appliances. Another bonus is the 3/4 bath with huge walk-in tile shower. The Loft offers a large bedroom, great views and a walk-in tile shower/laundry room. Step outside off the living room/kitchen areas to the patio under the shade trees this fall. You will love the space and work area in your oversized attached 30x33 garage. Centrally located, Colman offers you small town living with the convenience of a short drive for work or play!
Zillow last checked: 8 hours ago
Listing updated: September 24, 2023 at 08:12am
Listed by:
Lori A Hansen,
Signature Realty Group LLC,
Miranda S Krumm,
Signature Realty Group LLC
Bought with:
John L Mallinger
Source: Realtor Association of the Sioux Empire,MLS#: 22305046
Facts & features
Interior
Bedrooms & bathrooms
- Bedrooms: 2
- Bathrooms: 2
- 3/4 bathrooms: 2
- Main level bedrooms: 1
Primary bedroom
- Description: Loft, Great Views, Storage/Closet
- Level: Upper
- Area: 280
- Dimensions: 20 x 14
Bedroom 2
- Description: Laminate, Ceiling Fan
- Level: Main
- Area: 121
- Dimensions: 11 x 11
Dining room
- Description: open concept, carpet
- Level: Main
- Area: 108
- Dimensions: 12 x 9
Kitchen
- Description: laminate, Gas Stove, Island, Patio
- Level: Main
- Area: 360
- Dimensions: 18 x 20
Living room
- Description: open concept, carpet, ceiling fan
- Level: Main
- Area: 204
- Dimensions: 12 x 17
Heating
- Other, Propane
Cooling
- Other
Appliances
- Included: Range, Refrigerator
Features
- 9 FT+ Ceiling in Lwr Lvl
- Flooring: Carpet, Laminate
- Basement: None
Interior area
- Total interior livable area: 1,749 sqft
- Finished area above ground: 1,749
Property
Parking
- Total spaces: 2
- Parking features: Garage
- Garage spaces: 2
Features
- Patio & porch: Patio
Lot
- Size: 9,239 sqft
- Dimensions: 132x70
- Features: Corner Lot, City Lot
Details
- Parcel number: 22.03.01.05
Construction
Type & style
- Home type: SingleFamily
- Architectural style: Shouse
- Property subtype: Single Family Residence
Materials
- Metal
- Foundation: Slab
- Roof: Metal
Condition
- Year built: 2017
Utilities & green energy
- Sewer: Public Sewer
- Water: Public
Community & neighborhood
Location
- Region: Colman
- Subdivision: No Subdivision
Other
Other facts
- Listing terms: Conventional
- Road surface type: Asphalt, Curb and Gutter
Price history
| Date | Event | Price |
|---|---|---|
| 9/22/2023 | Sold | $224,900$129/sqft |
Source: | ||
| 8/4/2023 | Listed for sale | $224,900$129/sqft |
Source: | ||
Public tax history
| Year | Property taxes | Tax assessment |
|---|---|---|
| 2025 | $3,533 +42.9% | $234,955 +2% |
| 2024 | $2,473 -18.5% | $230,335 +20.1% |
| 2023 | $3,033 +8.6% | $191,818 +9.5% |
Find assessor info on the county website
Neighborhood: 57017
Nearby schools
GreatSchools rating
- 5/10Colman Elementary - 03Grades: PK-6Distance: 0.3 mi
- 4/10Colman-Egan Jr. High - 02Grades: 7-8Distance: 0.3 mi
- 6/10Colman-Egan High School - 01Grades: 9-12Distance: 0.3 mi
Schools provided by the listing agent
- Elementary: Colman ES
- Middle: Colman-Egan JHS
- High: Colman-Egan HS
- District: Colman-Egan 50-5
Source: Realtor Association of the Sioux Empire. This data may not be complete. We recommend contacting the local school district to confirm school assignments for this home.

Get pre-qualified for a loan
At Zillow Home Loans, we can pre-qualify you in as little as 5 minutes with no impact to your credit score.An equal housing lender. NMLS #10287.


