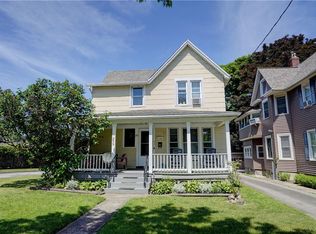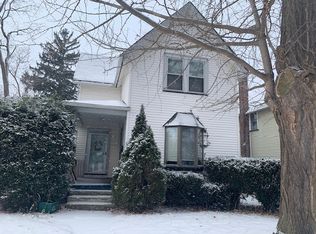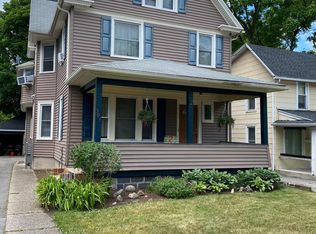Closed
$310,000
301 N Winton Rd, Rochester, NY 14610
4beds
1,996sqft
Duplex, Multi Family
Built in 1910
-- sqft lot
$337,500 Zestimate®
$155/sqft
$1,879 Estimated rent
Home value
$337,500
$314,000 - $365,000
$1,879/mo
Zestimate® history
Loading...
Owner options
Explore your selling options
What's special
Discover an incredible investment opportunity in North Winton Village. This multi-family property, boasting a brand-new roof, combines convenience and potential. The lower unit features 2 bedrooms and 1 bath, while the upper unit includes 2 bedrooms and 1.5 baths, offering comfortable living spaces. Enjoy the charm of vinyl windows and hardwood flooring throughout both units. The property comes with a 2-car garage and driveway, separate utilities and laundry, and a basement enhanced with glass block windows. Situated on a large lot, this property provides ample potential for development. For those looking to expand their investment portfolio, it can also be purchased with 295 N Winton. Seize this unique opportunity to own a versatile and valuable property in an amazing location! Delayed Negotiations, Offers to be submitted on 06/10/24 by noon and good until 8pm.
Zillow last checked: 8 hours ago
Listing updated: August 30, 2024 at 06:01am
Listed by:
William Arieno 585-750-6030,
Howard Hanna,
Dominic Arieno 585-261-3163,
Howard Hanna
Bought with:
Non MLS Subscriber
Non MLS
Source: NYSAMLSs,MLS#: R1541299 Originating MLS: Rochester
Originating MLS: Rochester
Facts & features
Interior
Bedrooms & bathrooms
- Bedrooms: 4
- Bathrooms: 3
- Full bathrooms: 2
- 1/2 bathrooms: 1
Heating
- Gas, Forced Air, Hot Water
Cooling
- Central Air
Appliances
- Included: Gas Water Heater
- Laundry: Washer Hookup
Features
- Cathedral Ceiling(s)
- Flooring: Ceramic Tile, Hardwood, Laminate, Tile, Varies
- Basement: Full
- Has fireplace: No
Interior area
- Total structure area: 1,996
- Total interior livable area: 1,996 sqft
Property
Parking
- Total spaces: 2
- Parking features: Paved, Two or More Spaces
- Garage spaces: 2
Lot
- Size: 9,618 sqft
- Dimensions: 40 x 240
- Features: Near Public Transit
Details
- Parcel number: 26140012241000010080000000
- Special conditions: Standard
Construction
Type & style
- Home type: MultiFamily
- Architectural style: Duplex
- Property subtype: Duplex, Multi Family
Materials
- Vinyl Siding, Copper Plumbing
- Roof: Asphalt,Shingle
Condition
- Resale
- Year built: 1910
Utilities & green energy
- Electric: Circuit Breakers
- Sewer: Connected
- Water: Connected, Public
- Utilities for property: Sewer Connected, Water Connected
Community & neighborhood
Location
- Region: Rochester
- Subdivision: Town Lt
Other
Other facts
- Listing terms: Cash,Conventional,FHA,VA Loan
Price history
| Date | Event | Price |
|---|---|---|
| 8/26/2024 | Sold | $310,000+6.9%$155/sqft |
Source: | ||
| 6/15/2024 | Pending sale | $289,900$145/sqft |
Source: | ||
| 6/3/2024 | Listed for sale | $289,900+17.8%$145/sqft |
Source: | ||
| 4/1/2022 | Sold | $246,000+2.5%$123/sqft |
Source: | ||
| 2/12/2022 | Pending sale | $239,900$120/sqft |
Source: | ||
Public tax history
| Year | Property taxes | Tax assessment |
|---|---|---|
| 2024 | -- | $260,000 +39.9% |
| 2023 | -- | $185,900 |
| 2022 | -- | $185,900 |
Find assessor info on the county website
Neighborhood: North Winton Village
Nearby schools
GreatSchools rating
- 3/10School 28 Henry HudsonGrades: K-8Distance: 0.3 mi
- 2/10East High SchoolGrades: 9-12Distance: 0.7 mi
- 3/10East Lower SchoolGrades: 6-8Distance: 0.7 mi
Schools provided by the listing agent
- District: Rochester
Source: NYSAMLSs. This data may not be complete. We recommend contacting the local school district to confirm school assignments for this home.


