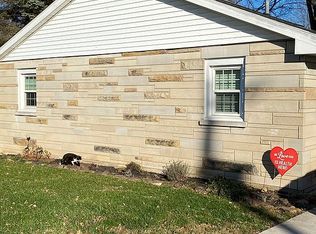Lovely 3 bdrm 1 1/2 bath, ranch style home, with maintenance free exterior, brick with metal roof, on a Large very nice lot, French Doors in Family room lead out to concrete patio, 2 car attached garage with built in storage and 2 car detached garage. All appliances stay, including washer and dryer. Just a short commute to NSA Crane and easy I-69 access. HOME WARRANTY PROVIDED.
This property is off market, which means it's not currently listed for sale or rent on Zillow. This may be different from what's available on other websites or public sources.
