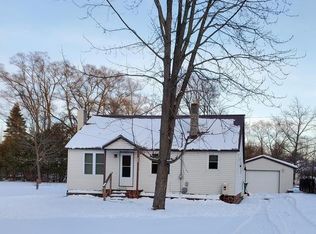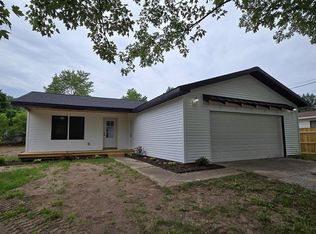Sold for $100,000
$100,000
301 N Spring St, Gladwin, MI 48624
2beds
1,380sqft
Single Family Residence
Built in 1900
0.4 Acres Lot
$104,800 Zestimate®
$72/sqft
$1,462 Estimated rent
Home value
$104,800
Estimated sales range
Not available
$1,462/mo
Zestimate® history
Loading...
Owner options
Explore your selling options
What's special
Back on market at no fault of the seller! Looking for that town and country feel but to be in the city? This spacious 2 bedroom, 2 bath home provides you with the option to be close to the schools and to the convenience of downtown shopping. Almost 1900 square feet with an attached garage on a large city lot with large shed/pole barn for storage. New steel roof 4 years ago
Zillow last checked: 8 hours ago
Listing updated: November 16, 2024 at 07:43am
Listed by:
Erin Peffer 989-429-6019,
Five Star Real Estate
Bought with:
JUDY BOMAN, 6501216811
BETTER HOMES AND ACRES LLC
Source: MiRealSource,MLS#: 50149266 Originating MLS: Saginaw Board of REALTORS
Originating MLS: Saginaw Board of REALTORS
Facts & features
Interior
Bedrooms & bathrooms
- Bedrooms: 2
- Bathrooms: 2
- Full bathrooms: 2
- Main level bathrooms: 2
- Main level bedrooms: 2
Bedroom 1
- Features: Carpet
- Level: Main
- Area: 156
- Dimensions: 13 x 12
Bedroom 2
- Features: Carpet
- Level: Main
- Area: 132
- Dimensions: 12 x 11
Bathroom 1
- Level: Main
- Area: 42
- Dimensions: 6 x 7
Bathroom 2
- Level: Main
- Area: 99
- Dimensions: 11 x 9
Dining room
- Features: Carpet
- Level: Main
- Area: 105
- Dimensions: 15 x 7
Family room
- Features: Carpet
- Level: Lower
- Area: 240
- Dimensions: 20 x 12
Kitchen
- Features: Wood
- Level: Second
- Area: 210
- Dimensions: 15 x 14
Living room
- Features: Carpet
- Level: Main
- Area: 273
- Dimensions: 13 x 21
Heating
- Baseboard, Natural Gas
Features
- Flooring: Carpet, Wood
- Basement: Crawl Space
- Has fireplace: No
Interior area
- Total structure area: 1,380
- Total interior livable area: 1,380 sqft
- Finished area above ground: 1,380
- Finished area below ground: 0
Property
Parking
- Total spaces: 1
- Parking features: Attached
- Attached garage spaces: 1
Features
- Levels: One
- Stories: 1
- Frontage type: Road
- Frontage length: 0
Lot
- Size: 0.40 Acres
Details
- Parcel number: 17008006800100
- Special conditions: Private
Construction
Type & style
- Home type: SingleFamily
- Architectural style: Ranch
- Property subtype: Single Family Residence
Materials
- Vinyl Siding, Vinyl Trim
- Foundation: Slab
Condition
- Year built: 1900
Utilities & green energy
- Sewer: Public Sanitary
- Water: Public
Community & neighborhood
Location
- Region: Gladwin
- Subdivision: No
Other
Other facts
- Listing agreement: Exclusive Right To Sell
- Listing terms: Cash,Conventional,FHA,VA Loan
Price history
| Date | Event | Price |
|---|---|---|
| 11/8/2024 | Sold | $100,000-28.6%$72/sqft |
Source: | ||
| 10/11/2024 | Pending sale | $140,000$101/sqft |
Source: | ||
| 10/4/2024 | Price change | $140,000-6.7%$101/sqft |
Source: | ||
| 9/14/2024 | Pending sale | $150,000$109/sqft |
Source: | ||
| 8/26/2024 | Price change | $150,000-6.2%$109/sqft |
Source: | ||
Public tax history
| Year | Property taxes | Tax assessment |
|---|---|---|
| 2025 | $1,194 +5.9% | $48,200 +7.6% |
| 2024 | $1,127 | $44,800 +14.9% |
| 2023 | -- | $39,000 +26.2% |
Find assessor info on the county website
Neighborhood: 48624
Nearby schools
GreatSchools rating
- 3/10Gladwin Intermediate SchoolGrades: 3-5Distance: 0.4 mi
- 7/10Gladwin Junior High SchoolGrades: 6-8Distance: 0.3 mi
- 6/10Gladwin High SchoolGrades: 9-12Distance: 0.7 mi
Schools provided by the listing agent
- District: Gladwin Community Schools
Source: MiRealSource. This data may not be complete. We recommend contacting the local school district to confirm school assignments for this home.
Get pre-qualified for a loan
At Zillow Home Loans, we can pre-qualify you in as little as 5 minutes with no impact to your credit score.An equal housing lender. NMLS #10287.

