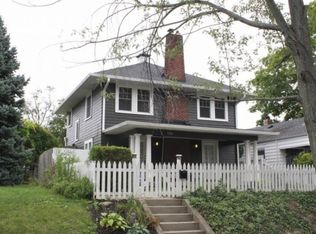Sold
$275,000
301 N Ridgeview Dr, Indianapolis, IN 46219
3beds
2,110sqft
Residential, Single Family Residence
Built in 1948
6,534 Square Feet Lot
$278,700 Zestimate®
$130/sqft
$1,683 Estimated rent
Home value
$278,700
$256,000 - $304,000
$1,683/mo
Zestimate® history
Loading...
Owner options
Explore your selling options
What's special
Welcome to your charming home in Historic Irvington! This inviting home features 3 spacious bedrooms & 2 full baths conveniently located on the main level. Enjoy your morning coffee on the screened-in porch or entertain on the deck overlooking the fenced-in backyard. The updated kitchen boasts modern finishes, while the hardwood floors add warmth throughout. Enjoy the full basement, which includes a hidden room perfect for storage or a secret hideout for kids! With a 2-car garage and plenty of character, this home is a perfect blend of comfort and style.
Zillow last checked: 8 hours ago
Listing updated: December 11, 2024 at 02:08pm
Listing Provided by:
Molly Hadley 317-446-7656,
F.C. Tucker Company
Bought with:
Sue Pfohl
F.C. Tucker Company
Source: MIBOR as distributed by MLS GRID,MLS#: 22007289
Facts & features
Interior
Bedrooms & bathrooms
- Bedrooms: 3
- Bathrooms: 2
- Full bathrooms: 2
- Main level bathrooms: 2
- Main level bedrooms: 3
Primary bedroom
- Features: Hardwood
- Level: Main
- Area: 180 Square Feet
- Dimensions: 15x12
Bedroom 2
- Features: Hardwood
- Level: Main
- Area: 180 Square Feet
- Dimensions: 15x12
Bedroom 3
- Features: Hardwood
- Level: Main
- Area: 120 Square Feet
- Dimensions: 12x10
Bonus room
- Features: Tile-Ceramic
- Level: Basement
- Area: 264 Square Feet
- Dimensions: 22x12
Dining room
- Features: Hardwood
- Level: Main
- Area: 60 Square Feet
- Dimensions: 10x06
Kitchen
- Features: Tile-Ceramic
- Level: Main
- Area: 117 Square Feet
- Dimensions: 13x09
Laundry
- Features: Other
- Level: Basement
- Area: 264 Square Feet
- Dimensions: 22x12
Living room
- Features: Hardwood
- Level: Main
- Area: 231 Square Feet
- Dimensions: 21x11
Heating
- Forced Air
Cooling
- Has cooling: Yes
Appliances
- Included: Dishwasher, Dryer, Gas Water Heater, MicroHood, Electric Oven, Refrigerator, Washer
- Laundry: In Basement
Features
- Attic Access, Ceiling Fan(s), Hardwood Floors, Eat-in Kitchen, Supplemental Storage
- Flooring: Hardwood
- Basement: Daylight,Partially Finished,Storage Space
- Attic: Access Only
Interior area
- Total structure area: 2,110
- Total interior livable area: 2,110 sqft
- Finished area below ground: 250
Property
Parking
- Total spaces: 2
- Parking features: Detached, Concrete, Garage Door Opener
- Garage spaces: 2
- Details: Garage Parking Other(Garage Door Opener, Service Door)
Features
- Levels: One
- Stories: 1
- Patio & porch: Covered, Screened
- Fencing: Fenced,Fence Full Rear,Privacy
Lot
- Size: 6,534 sqft
- Features: Corner Lot, Sidewalks, Mature Trees
Details
- Parcel number: 491002105060000701
- Horse amenities: None
Construction
Type & style
- Home type: SingleFamily
- Architectural style: Traditional
- Property subtype: Residential, Single Family Residence
Materials
- Aluminum Siding
- Foundation: Block
Condition
- New construction: No
- Year built: 1948
Utilities & green energy
- Water: Municipal/City
Community & neighborhood
Security
- Security features: Security Service
Location
- Region: Indianapolis
- Subdivision: Irvington Terrace
Price history
| Date | Event | Price |
|---|---|---|
| 12/6/2024 | Sold | $275,000+0%$130/sqft |
Source: | ||
| 11/1/2024 | Pending sale | $274,900$130/sqft |
Source: | ||
| 10/23/2024 | Listed for sale | $274,900+32.2%$130/sqft |
Source: | ||
| 4/27/2018 | Sold | $208,000+4.1%$99/sqft |
Source: | ||
| 4/3/2018 | Pending sale | $199,900$95/sqft |
Source: MIBOR REALTOR Association #21554117 | ||
Public tax history
| Year | Property taxes | Tax assessment |
|---|---|---|
| 2024 | $2,967 -0.7% | $266,000 +5.8% |
| 2023 | $2,986 +15.6% | $251,300 |
| 2022 | $2,584 +7.2% | $251,300 +12.3% |
Find assessor info on the county website
Neighborhood: Irvington
Nearby schools
GreatSchools rating
- 3/10Christian Park School 82Grades: PK-6Distance: 1.9 mi
- 6/10Center for Inquiry School 2Grades: K-8Distance: 4.9 mi
- 1/10Arsenal Technical High SchoolGrades: 9-12Distance: 4.1 mi
Get a cash offer in 3 minutes
Find out how much your home could sell for in as little as 3 minutes with a no-obligation cash offer.
Estimated market value
$278,700
Get a cash offer in 3 minutes
Find out how much your home could sell for in as little as 3 minutes with a no-obligation cash offer.
Estimated market value
$278,700
