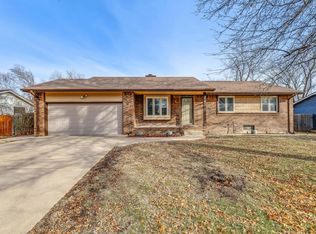Welcome Home! This Gorgeous Upgraded 3 bedroom, 2 bath, 2 car garage , Ranch home is a buyers dream! This stunning home shows just true Pride in Home ownership! This home is listed $10,00 below the Comparable properties! If your looking for a home with upgrades turn key move in ready this home is for you! Step through the front door and you will fall in love with the rich features of this well maintained home! The main level showcases a wonderful open floor plan, spacious living room with beautiful hard wood floors, stunning white wood burning fireplace with white quartz base, perfect for keeping warm on those cold winter evenings! Built in shelving, Fresh neutral paint and carpet throughout, new lighting, large windows providing a warm ambience and an abundance of natural light! The living room opens up to a fabulous white Kitchen with gorgeous white quartz countertops and eating bar, new hard wood floors, new lighting and fixtures, new backsplash, wood cabinetry, and large dinette area. Step through the sliding doors to the large fenced back yard with a covered patio perfect for entertaining, children playing or your morning coffee! Main floor Laundry is an added bonus! A large Master Suite with large closet and upgraded Master Bath with new vanity, tile floors and spacious walk in tile shower, two large spacious bedrooms with large closets and upgraded guest bath complete the main level of this well maintained home! The lower level offers a spacious family room for all your family gatherings, and movie and game night! A large bonus room which can be used as a 4th bedroom or an office, roughed in bath adding additional equity and large storage room! This home has been completely upgraded, is turn key move in ready and a sensational value for the area! This home is located in the heart of Derby Kansas close to wonderful Schools, area shopping, dinning, and parks and recreation! This Gorgeous Home will not Last! Call and Schedule your Private showing today! MOTIVATED SELLER!
This property is off market, which means it's not currently listed for sale or rent on Zillow. This may be different from what's available on other websites or public sources.
