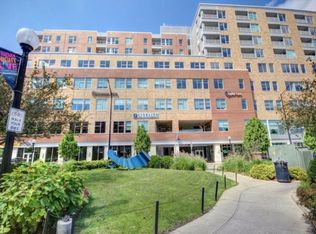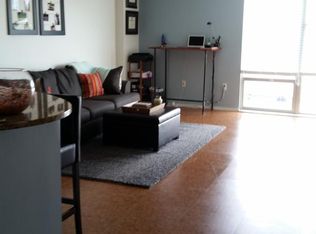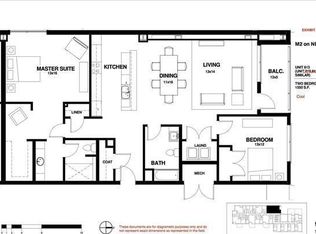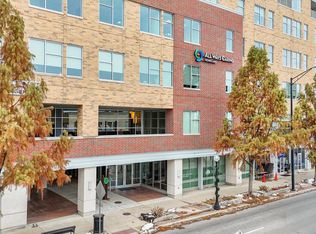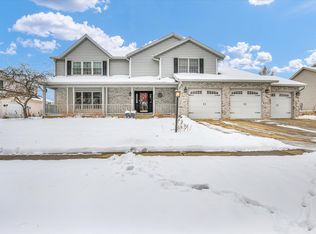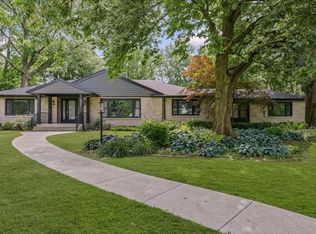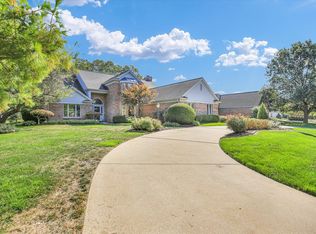This isn't just a condo; it's a custom, nearly 3500 sq ft urban oasis-a rare, combined two-unit masterpiece in the heart of downtown Champaign. Designed for sophisticated modern living, this 3-bedroom, 2.5-bath home boasts a vast, open floor plan and showcases stunning east-facing city views from two private balconies and floor-to-ceiling windows. The gourmet kitchen is an entertainer's dream, featuring granite counters, stainless steel appliances, and a full bar with ample seating. Retreat to the luxurious master suite, which offers an oversized walk-in closet with a custom system and a spacious tile shower. Flexibility is key with a bonus room perfect for a home office or gym, complete with a Murphy bed for guests. Enjoy low-maintenance living with energy-efficient heat pump HVAC, a ventless dryer, and secure, FOB-access building entry. Your association dues even cover routine HVAC filter replacement. Live less than 1.5 miles from the University of Illinois and stay connected to major Midwest hubs. With on-site office spaces available, you can truly work where you live at M2. Experience the pinnacle of downtown luxury-this must-see condo awaits.
Active
$699,900
301 N Neil St #808-809, Champaign, IL 61820
4beds
3,475sqft
Est.:
Condominium, Single Family Residence
Built in 2005
-- sqft lot
$-- Zestimate®
$201/sqft
$918/mo HOA
What's special
Floor-to-ceiling windowsBonus roomLuxurious master suiteHome office or gymPrivate balconiesStunning east-facing city viewsOpen floor plan
- 75 days |
- 670 |
- 16 |
Zillow last checked: 8 hours ago
Listing updated: 19 hours ago
Listing courtesy of:
Mark Waldhoff, CRS,GRI (217)714-3603,
KELLER WILLIAMS-TREC
Source: MRED as distributed by MLS GRID,MLS#: 12481877
Tour with a local agent
Facts & features
Interior
Bedrooms & bathrooms
- Bedrooms: 4
- Bathrooms: 3
- Full bathrooms: 2
- 1/2 bathrooms: 1
Rooms
- Room types: Recreation Room, Storage
Primary bedroom
- Features: Flooring (Carpet), Bathroom (Full)
- Level: Main
- Area: 289 Square Feet
- Dimensions: 17X17
Bedroom 2
- Features: Flooring (Other)
- Level: Main
- Area: 289 Square Feet
- Dimensions: 17X17
Bedroom 3
- Features: Flooring (Carpet)
- Level: Main
- Area: 306 Square Feet
- Dimensions: 18X17
Bedroom 4
- Features: Flooring (Carpet)
- Level: Main
- Area: 195 Square Feet
- Dimensions: 13X15
Dining room
- Features: Flooring (Ceramic Tile)
- Level: Main
- Area: 176 Square Feet
- Dimensions: 16X11
Kitchen
- Features: Kitchen (Eating Area-Breakfast Bar, Galley, Island), Flooring (Other)
- Level: Main
- Area: 261 Square Feet
- Dimensions: 29X9
Laundry
- Features: Flooring (Other)
- Level: Main
- Area: 140 Square Feet
- Dimensions: 14X10
Living room
- Features: Flooring (Ceramic Tile)
- Level: Main
- Area: 676 Square Feet
- Dimensions: 26X26
Recreation room
- Features: Flooring (Other)
- Level: Main
- Area: 306 Square Feet
- Dimensions: 18X17
Storage
- Features: Flooring (Other)
- Level: Main
- Area: 120 Square Feet
- Dimensions: 12X10
Heating
- Forced Air, Heat Pump
Cooling
- Central Air
Appliances
- Included: Range, Dishwasher, Refrigerator, Bar Fridge
Features
- Basement: None
Interior area
- Total structure area: 3,475
- Total interior livable area: 3,475 sqft
- Finished area below ground: 0
Property
Parking
- Total spaces: 1
- Parking features: Leased, Attached, Garage
- Attached garage spaces: 1
Accessibility
- Accessibility features: No Interior Steps, Disability Access
Features
- Exterior features: Balcony
Details
- Additional parcels included: 422012408071
- Parcel number: 422012408072
- Special conditions: None
Construction
Type & style
- Home type: Condo
- Property subtype: Condominium, Single Family Residence
Materials
- Brick
Condition
- New construction: No
- Year built: 2005
Utilities & green energy
- Sewer: Public Sewer
- Water: Public
Community & HOA
HOA
- Has HOA: Yes
- Amenities included: On Site Manager/Engineer
- Services included: Water, Insurance, Exterior Maintenance
- HOA fee: $918 monthly
Location
- Region: Champaign
Financial & listing details
- Price per square foot: $201/sqft
- Annual tax amount: $21,436
- Date on market: 9/26/2025
- Ownership: Condo
Estimated market value
Not available
Estimated sales range
Not available
Not available
Price history
Price history
| Date | Event | Price |
|---|---|---|
| 9/26/2025 | Listed for sale | $699,900-4.1%$201/sqft |
Source: | ||
| 9/26/2025 | Listing removed | $729,900$210/sqft |
Source: | ||
| 8/15/2025 | Listed for rent | $5,000$1/sqft |
Source: Zillow Rentals Report a problem | ||
| 7/22/2025 | Listed for sale | $729,900$210/sqft |
Source: | ||
| 7/16/2025 | Listing removed | $729,900$210/sqft |
Source: | ||
Public tax history
Public tax history
Tax history is unavailable.BuyAbility℠ payment
Est. payment
$5,719/mo
Principal & interest
$3407
Property taxes
$1149
Other costs
$1163
Climate risks
Neighborhood: 61820
Nearby schools
GreatSchools rating
- 2/10Stratton Elementary SchoolGrades: K-5Distance: 0.4 mi
- 5/10Edison Middle SchoolGrades: 6-8Distance: 0.6 mi
- 6/10Central High SchoolGrades: 9-12Distance: 0.5 mi
Schools provided by the listing agent
- High: Central High School
- District: 4
Source: MRED as distributed by MLS GRID. This data may not be complete. We recommend contacting the local school district to confirm school assignments for this home.
- Loading
- Loading
