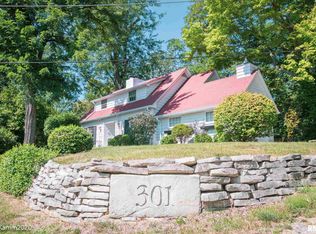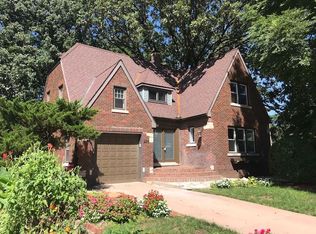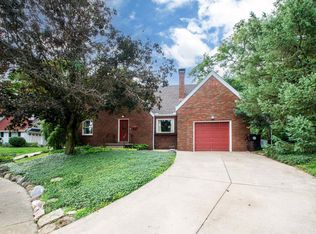Home Sweet Home - tucked away yet close to everything! Charming Storybook Cottage in wooded surroundings. So much character...hardwood floors, crown molding, baseboard trim. Step inside and notice the unique curved staircase. Soft neutrals and plenty of natural light set a serene scene in this unique home. Wood burning fireplace with marble surround in living room and access to the back patio via French doors. Formal & informal dining areas. All appliances stay. Main floor bonus room with built in shelves and window seat could be bedroom/office/playroom. Three bedrooms upstairs, all with walk-in closets! Updated half bath on main floor. Updated full bath upstairs has solid surface counter; double sinks, brass accents. Finished family room with wood-burning fireplace, storage room, laundry room w/shower in basement. Beautiful mature trees give privacy while allowing yard space. Enjoy nature and relax on the brick patio and deck. Attached garage. So much to love about this home!
This property is off market, which means it's not currently listed for sale or rent on Zillow. This may be different from what's available on other websites or public sources.



