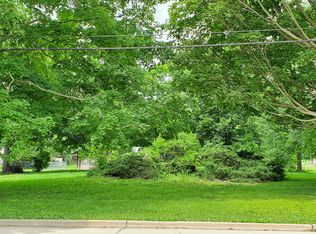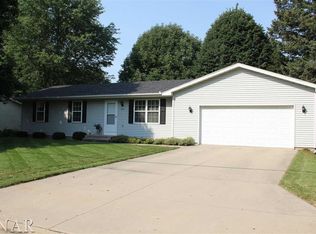Closed
$400,000
301 N Grove St, Normal, IL 61761
3beds
2,756sqft
Single Family Residence
Built in 1954
3.6 Acres Lot
$415,800 Zestimate®
$145/sqft
$1,924 Estimated rent
Home value
$415,800
$395,000 - $441,000
$1,924/mo
Zestimate® history
Loading...
Owner options
Explore your selling options
What's special
One of a kind and a unique property with a large (3,000 square feet) outdoor building in a great location in Normal. Country living in the heart of town! A beautiful 3 bedroom, 2 full bath, 2 car garage all brick ranch nested on a fabulous 3.5 Acre lot. The 3,000 square feet outdoor building situated on the lot offers endless possibilities and has a separate driveway. Two spaces of workshop (30X29) and the other side of the building (30X71) with a garage door have an amazing dome wood structured roof covered with shingles; concrete floor and lots of electrical outlets and more to discover at the property. The house is very well maintained and features hardwood floors in the 3 bedrooms on the main floor, family room with the wood burning fireplace, nice size eat-in kitchen with all appliances. Basement is partially finished with a wet bar, family room with fireplace, a full bathroom, laundry room and lots of storage. The 2 car garage is connected through a large breezeway to the house. The yard is beautifully landscaped with perennial flower gardens and mature trees. A large patio with water feature goldfish pond and a grapevine arbor are additional features of this unique property. Brand New roof in Nov. 2022 on the house and the outdoor building with transferable warranty! Need to see it in person!! Do not miss out!
Zillow last checked: 8 hours ago
Listing updated: April 04, 2023 at 08:49am
Listing courtesy of:
Liliana Taimoorazi, ABR,CRS,GRI 309-826-5559,
Coldwell Banker Real Estate Group
Bought with:
Cindy Eckols
RE/MAX Choice
Source: MRED as distributed by MLS GRID,MLS#: 11637994
Facts & features
Interior
Bedrooms & bathrooms
- Bedrooms: 3
- Bathrooms: 2
- Full bathrooms: 2
Primary bedroom
- Features: Flooring (Hardwood)
- Level: Main
- Area: 154 Square Feet
- Dimensions: 11X14
Bedroom 2
- Features: Flooring (Hardwood)
- Level: Main
- Area: 150 Square Feet
- Dimensions: 10X15
Bedroom 3
- Features: Flooring (Hardwood)
- Level: Main
- Area: 110 Square Feet
- Dimensions: 10X11
Family room
- Features: Flooring (Carpet)
- Level: Main
- Area: 273 Square Feet
- Dimensions: 13X21
Other
- Features: Flooring (Carpet)
- Level: Basement
- Area: 672 Square Feet
- Dimensions: 28X24
Kitchen
- Features: Kitchen (Eating Area-Breakfast Bar, Eating Area-Table Space, Pantry-Closet), Flooring (Vinyl)
- Level: Main
- Area: 231 Square Feet
- Dimensions: 11X21
Laundry
- Level: Basement
- Area: 180 Square Feet
- Dimensions: 12X15
Heating
- Natural Gas
Cooling
- Central Air
Appliances
- Included: Range, Microwave, Dishwasher, Refrigerator, Washer, Dryer
- Laundry: Electric Dryer Hookup
Features
- Flooring: Hardwood
- Basement: Partially Finished,Full
Interior area
- Total structure area: 2,756
- Total interior livable area: 2,756 sqft
- Finished area below ground: 738
Property
Parking
- Total spaces: 2
- Parking features: On Site, Garage Owned, Attached, Garage
- Attached garage spaces: 2
Accessibility
- Accessibility features: No Disability Access
Features
- Stories: 1
Lot
- Size: 3.60 Acres
- Dimensions: 645.15X237.35
Details
- Additional parcels included: 1429251009
- Parcel number: 1429254001
- Special conditions: None
Construction
Type & style
- Home type: SingleFamily
- Architectural style: Ranch
- Property subtype: Single Family Residence
Materials
- Brick
Condition
- New construction: No
- Year built: 1954
Utilities & green energy
- Sewer: Public Sewer
- Water: Public
Community & neighborhood
Location
- Region: Normal
- Subdivision: Not Applicable
Other
Other facts
- Listing terms: Conventional
- Ownership: Fee Simple
Price history
| Date | Event | Price |
|---|---|---|
| 4/3/2023 | Sold | $400,000-19.2%$145/sqft |
Source: | ||
| 3/16/2023 | Pending sale | $494,900$180/sqft |
Source: | ||
| 3/15/2023 | Contingent | $494,900$180/sqft |
Source: | ||
| 2/2/2023 | Price change | $494,900-10%$180/sqft |
Source: | ||
| 12/7/2022 | Price change | $549,900-4.3%$200/sqft |
Source: | ||
Public tax history
| Year | Property taxes | Tax assessment |
|---|---|---|
| 2024 | $7,807 -0.3% | $102,153 +11.7% |
| 2023 | $7,829 +5.5% | $91,470 +10.7% |
| 2022 | $7,423 +3.5% | $82,636 +6% |
Find assessor info on the county website
Neighborhood: 61761
Nearby schools
GreatSchools rating
- 5/10Oakdale Elementary SchoolGrades: K-5Distance: 0.6 mi
- 5/10Kingsley Jr High SchoolGrades: 6-8Distance: 0.6 mi
- 7/10Normal Community West High SchoolGrades: 9-12Distance: 1.3 mi
Schools provided by the listing agent
- Elementary: Oakdale Elementary
- Middle: Kingsley Jr High
- High: Normal Community West High Schoo
- District: 5
Source: MRED as distributed by MLS GRID. This data may not be complete. We recommend contacting the local school district to confirm school assignments for this home.
Get pre-qualified for a loan
At Zillow Home Loans, we can pre-qualify you in as little as 5 minutes with no impact to your credit score.An equal housing lender. NMLS #10287.

