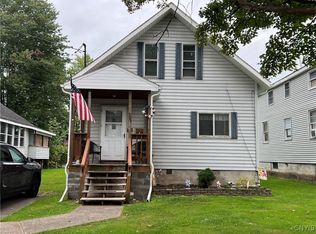Closed
$100,700
301 N Doxtator St, Rome, NY 13440
4beds
1,176sqft
Single Family Residence
Built in 1952
4,791.6 Square Feet Lot
$-- Zestimate®
$86/sqft
$1,671 Estimated rent
Home value
Not available
Estimated sales range
Not available
$1,671/mo
Zestimate® history
Loading...
Owner options
Explore your selling options
What's special
Located on a quiet. low-traffic street & loved by the same family since 1964, this 4 bedroom home is more spacious than it appears from the road. Updated kitchen appliances, washer and dryer all stay, plus an extra refrigerator & freezer in the basement! Many updated vinyl windows! **NEW forced air gas furnace (2021!)** Surrounded by beautifully kept properties, the only thing this lovely home needs is your personal touch. Partially finished basement offers a Rec Room area with bar & spacious workshop! The double lot provides plenty of room to play, lounge & garden. Across from the elementary school & right up the street from Stevens Field Park! Not to mention, it's just within steps from the world famous Nora's Candy Shop! Rome City taxes include unmetered water, public sewer, garbage & green waste pick up!
Zillow last checked: 8 hours ago
Listing updated: June 19, 2024 at 09:50pm
Listed by:
Lori A. Frieden 315-225-9958,
Coldwell Banker Faith Properties R
Bought with:
Brett Lojewski, 10491206109
Weichert Realtors Premier Properties
Source: NYSAMLSs,MLS#: S1519650 Originating MLS: Mohawk Valley
Originating MLS: Mohawk Valley
Facts & features
Interior
Bedrooms & bathrooms
- Bedrooms: 4
- Bathrooms: 1
- Full bathrooms: 1
- Main level bathrooms: 1
- Main level bedrooms: 4
Heating
- Gas, Forced Air
Appliances
- Included: Dryer, Exhaust Fan, Gas Water Heater, Refrigerator, Range Hood, Washer
- Laundry: In Basement
Features
- Ceiling Fan(s), Eat-in Kitchen, Separate/Formal Living Room, Solid Surface Counters, Bedroom on Main Level
- Flooring: Hardwood, Varies, Vinyl
- Windows: Thermal Windows
- Basement: Full
- Has fireplace: No
Interior area
- Total structure area: 1,176
- Total interior livable area: 1,176 sqft
Property
Parking
- Parking features: No Garage
Features
- Levels: One
- Stories: 1
- Patio & porch: Deck, Enclosed, Porch
- Exterior features: Blacktop Driveway, Deck
Lot
- Size: 4,791 sqft
- Dimensions: 40 x 123
- Features: Near Public Transit, Rectangular, Rectangular Lot, Residential Lot
Details
- Additional structures: Shed(s), Storage
- Parcel number: 30130124200600010160000000
- Special conditions: Standard
Construction
Type & style
- Home type: SingleFamily
- Architectural style: Bungalow,Ranch
- Property subtype: Single Family Residence
Materials
- Vinyl Siding, Copper Plumbing
- Foundation: Block
- Roof: Asphalt
Condition
- Resale
- Year built: 1952
Utilities & green energy
- Electric: Circuit Breakers
- Sewer: Connected
- Water: Connected, Public
- Utilities for property: Cable Available, High Speed Internet Available, Sewer Connected, Water Connected
Community & neighborhood
Location
- Region: Rome
Other
Other facts
- Listing terms: Cash,Conventional
Price history
| Date | Event | Price |
|---|---|---|
| 6/18/2024 | Sold | $100,700+1.7%$86/sqft |
Source: | ||
| 4/16/2024 | Pending sale | $99,000$84/sqft |
Source: | ||
| 4/5/2024 | Contingent | $99,000$84/sqft |
Source: | ||
| 3/13/2024 | Price change | $99,000-13.8%$84/sqft |
Source: | ||
| 2/23/2024 | Price change | $114,900-4.2%$98/sqft |
Source: | ||
Public tax history
| Year | Property taxes | Tax assessment |
|---|---|---|
| 2018 | $1,758 | $50,200 |
| 2017 | $1,758 | $50,200 |
| 2016 | -- | $50,200 |
Find assessor info on the county website
Neighborhood: 13440
Nearby schools
GreatSchools rating
- 3/10Gansevoort Elementary SchoolGrades: K-6Distance: 0.1 mi
- 5/10Lyndon H Strough Middle SchoolGrades: 7-8Distance: 0.7 mi
- 4/10Rome Free AcademyGrades: 9-12Distance: 3 mi
Schools provided by the listing agent
- Elementary: Gansevoort Elementary
- Middle: Lyndon H Strough Middle
- High: Rome Free Academy
- District: Rome
Source: NYSAMLSs. This data may not be complete. We recommend contacting the local school district to confirm school assignments for this home.
