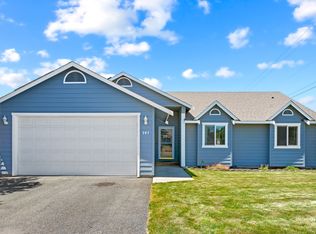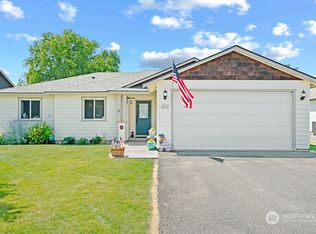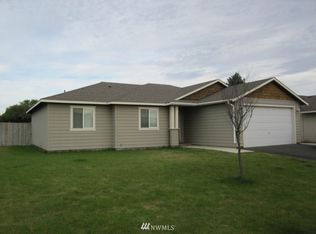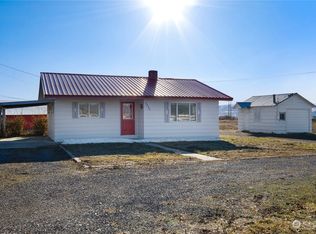Sold
Listed by:
Berklee Olson,
eXp Realty
Bought with: Rusch Realty
$383,000
301 N Benton Street, Kittitas, WA 98934
3beds
1,310sqft
Single Family Residence
Built in 2004
8,276.4 Square Feet Lot
$379,700 Zestimate®
$292/sqft
$2,048 Estimated rent
Home value
$379,700
$361,000 - $399,000
$2,048/mo
Zestimate® history
Loading...
Owner options
Explore your selling options
What's special
Welcome to this charming rambler on the outskirts of Kittitas complete with breathtaking mountain views! This well maintained, 3 bed, 2-bath home features updated kitchen with quartz countertops, black stainless-steel appliances, undermount farmhouse style sink, new light fixtures, and dual pantries. Enjoy the open concept living area with luxury vinyl plank flooring and large sliding door leading to the expansive back porch. Spacious bedrooms situated on the south side of home. Hall bathroom has been recently updated and features granite countertops and fully custom tiled shower. Enjoy the sunny days outdoors in the spacious, fully fenced and irrigated back yard. Come and tour, you won't want to miss out on this gem of a home!
Zillow last checked: 8 hours ago
Listing updated: August 11, 2025 at 04:04am
Listed by:
Berklee Olson,
eXp Realty
Bought with:
Kenneth A. Rusch, 26832
Rusch Realty
Source: NWMLS,MLS#: 2349913
Facts & features
Interior
Bedrooms & bathrooms
- Bedrooms: 3
- Bathrooms: 2
- Full bathrooms: 1
- 3/4 bathrooms: 1
- Main level bathrooms: 2
- Main level bedrooms: 3
Primary bedroom
- Level: Main
Bedroom
- Level: Main
Bedroom
- Level: Main
Bathroom full
- Level: Main
Bathroom three quarter
- Level: Main
Dining room
- Level: Main
Entry hall
- Level: Main
Kitchen with eating space
- Level: Main
Living room
- Level: Main
Utility room
- Level: Main
Heating
- Forced Air, Heat Pump, Electric
Cooling
- Central Air, Heat Pump
Appliances
- Included: Water Heater: Electric, Water Heater Location: Garage
Features
- Bath Off Primary
- Flooring: Laminate, Carpet
- Windows: Double Pane/Storm Window
- Basement: None
- Has fireplace: No
Interior area
- Total structure area: 1,310
- Total interior livable area: 1,310 sqft
Property
Parking
- Total spaces: 2
- Parking features: Driveway, Attached Garage, Off Street
- Attached garage spaces: 2
Features
- Levels: One
- Stories: 1
- Entry location: Main
- Patio & porch: Bath Off Primary, Double Pane/Storm Window, Vaulted Ceiling(s), Water Heater
- Has view: Yes
- View description: Mountain(s), Territorial
Lot
- Size: 8,276 sqft
- Features: Cul-De-Sac, Paved, Sidewalk, Deck, Fenced-Fully, Irrigation
- Topography: Level
- Residential vegetation: Garden Space
Details
- Parcel number: 19189
- Special conditions: Short Sale
Construction
Type & style
- Home type: SingleFamily
- Property subtype: Single Family Residence
Materials
- Cement Planked, Wood Products, Cement Plank
- Foundation: Poured Concrete
- Roof: Composition
Condition
- Year built: 2004
Utilities & green energy
- Electric: Company: Kittitas County PUD
- Sewer: Sewer Connected, Company: City of Kittitas
- Water: Public, Company: City of Kittitas
- Utilities for property: Spectrum
Community & neighborhood
Location
- Region: Kittitas
- Subdivision: Kittitas
Other
Other facts
- Listing terms: Cash Out,Conventional,FHA,USDA Loan,VA Loan
- Cumulative days on market: 6 days
Price history
| Date | Event | Price |
|---|---|---|
| 7/11/2025 | Sold | $383,000+2.1%$292/sqft |
Source: | ||
| 4/3/2025 | Pending sale | $375,000$286/sqft |
Source: | ||
| 3/27/2025 | Listed for sale | $375,000-2.1%$286/sqft |
Source: | ||
| 3/10/2023 | Sold | $383,000+0.8%$292/sqft |
Source: | ||
| 2/1/2023 | Pending sale | $380,000$290/sqft |
Source: | ||
Public tax history
| Year | Property taxes | Tax assessment |
|---|---|---|
| 2024 | $2,872 -0.6% | $324,150 -2.5% |
| 2023 | $2,888 -1% | $332,580 +17.2% |
| 2022 | $2,917 +13.5% | $283,880 +25.3% |
Find assessor info on the county website
Neighborhood: 98934
Nearby schools
GreatSchools rating
- 4/10Kittitas Elementary SchoolGrades: K-5Distance: 0.4 mi
- 4/10Kittitas High SchoolGrades: 6-12Distance: 0.2 mi
Get a cash offer in 3 minutes
Find out how much your home could sell for in as little as 3 minutes with a no-obligation cash offer.
Estimated market value$379,700
Get a cash offer in 3 minutes
Find out how much your home could sell for in as little as 3 minutes with a no-obligation cash offer.
Estimated market value
$379,700



