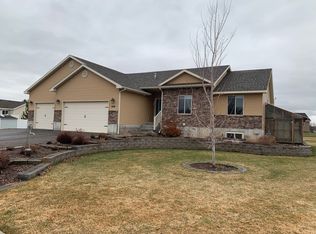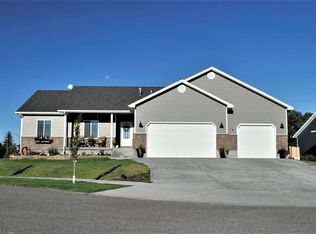Experience comfortable living in this exquisite home located on a tranquil cul-de-sac in Rigby. Situated on a generous 0.7-acre lot, this home features a modern interior with an open concept living space, vaulted ceilings, stunning hardwood floors, a cozy gas fireplace, and plenty of natural light. The dining room and kitchen offer captivating features such as white staggered cabinetry, subway tiled backsplash, granite countertops, stainless-steel appliances, a farmhouse sink, and a convenient walk-in pantry. The main floor includes a remarkable Primary Suite with a shiplap accent wall, tray ceiling, and ensuite bath featuring a granite double vanity, tiled double head walk-in shower, corner tub, and walk-in closet. Additional main floor features include a laundry room, 2 bedrooms, and a beautifully appointed full tiled bath with granite vanity. The fully finished basement offers a multitude of amenities, including a large theater room, 3 additional bedrooms, full tiled bath with granite, and a versatile flex room. Outdoor entertainment options abound with a spacious yard, private patio, fire pit, and room for a hot tub. With a 3-car attached garage, this residence combines practicality and style plus the INL Bus Stop is just down the street. Come see it TODAY!
Sold
Price Unknown
301 N 3811 E, Rigby, ID 83442
6beds
3baths
3,169sqft
SingleFamily
Built in 2018
0.7 Acres Lot
$562,200 Zestimate®
$--/sqft
$2,455 Estimated rent
Home value
$562,200
$534,000 - $590,000
$2,455/mo
Zestimate® history
Loading...
Owner options
Explore your selling options
What's special
Facts & features
Interior
Bedrooms & bathrooms
- Bedrooms: 6
- Bathrooms: 3
Heating
- Forced air
Cooling
- Central
Features
- Basement: Partially finished
- Has fireplace: Yes
Interior area
- Total interior livable area: 3,169 sqft
Property
Lot
- Size: 0.70 Acres
Details
- Parcel number: RP006910020080
Construction
Type & style
- Home type: SingleFamily
Materials
- Roof: Other
Condition
- Year built: 2018
Community & neighborhood
Location
- Region: Rigby
Price history
| Date | Event | Price |
|---|---|---|
| 8/30/2023 | Sold | -- |
Source: HomeSmart Intl Solds #2153610_83422 Report a problem | ||
| 7/13/2023 | Price change | $545,000-2.7%$172/sqft |
Source: | ||
| 6/7/2023 | Price change | $560,000-1.8%$177/sqft |
Source: | ||
| 4/20/2023 | Listed for sale | $570,000+5.6%$180/sqft |
Source: | ||
| 11/4/2021 | Sold | -- |
Source: Agent Provided Report a problem | ||
Public tax history
| Year | Property taxes | Tax assessment |
|---|---|---|
| 2024 | $1,664 -8.5% | $493,478 -2.5% |
| 2023 | $1,818 -15% | $506,048 +15% |
| 2022 | $2,138 +7.3% | $440,212 +31.4% |
Find assessor info on the county website
Neighborhood: 83442
Nearby schools
GreatSchools rating
- 6/10Jefferson Elementary SchoolGrades: K-5Distance: 1 mi
- 8/10Rigby Middle SchoolGrades: 6-8Distance: 0.3 mi
- 5/10Rigby Senior High SchoolGrades: 9-12Distance: 0.3 mi

