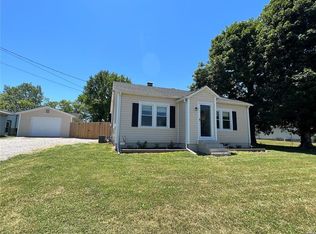Closed
Listing Provided by:
Nona Shaw 618-559-9120,
Tri County Realty, Inc,
Sam S Shaw 618-559-1056,
Tri County Realty, Inc
Bought with: Tri County Realty, Inc
$125,000
301 Murphysboro Rd, Chester, IL 62233
2beds
1,351sqft
Single Family Residence
Built in 1939
1 Acres Lot
$146,900 Zestimate®
$93/sqft
$1,020 Estimated rent
Home value
$146,900
$134,000 - $160,000
$1,020/mo
Zestimate® history
Loading...
Owner options
Explore your selling options
What's special
This 2 bedroom, 2 bath home is nestled on one full acre of land inside the city limits but has a country feel! Vintage home remodeled in 2016, new roof, floors, refrigerator, and microwave. Guttering new 2018. There is another area, that was used as a bedroom space. Has a very secure enclosed basement room as an excellent storm shelter. Basement is a walkout to your very own rocked relaxation area that has a stone backdrop. Kitchen has a large island with built in dishwasher and an open floor plan with the dining room and living room. Extra storage is built into the entire home in closets from the basement all the way to the attic. Basement is ready for your imagination. Extra Bedrooms, Gym area, Office Area??? Must see to appreciate.. Additional Rooms: Sun Room
Zillow last checked: 8 hours ago
Listing updated: April 28, 2025 at 05:43pm
Listing Provided by:
Nona Shaw 618-559-9120,
Tri County Realty, Inc,
Sam S Shaw 618-559-1056,
Tri County Realty, Inc
Bought with:
Nona Shaw, 475.172297
Tri County Realty, Inc
Source: MARIS,MLS#: 24021342 Originating MLS: Southwestern Illinois Board of REALTORS
Originating MLS: Southwestern Illinois Board of REALTORS
Facts & features
Interior
Bedrooms & bathrooms
- Bedrooms: 2
- Bathrooms: 1
- Full bathrooms: 1
- Main level bathrooms: 1
- Main level bedrooms: 1
Bedroom
- Features: Floor Covering: Carpeting
- Level: Upper
- Area: 247
- Dimensions: 19x13
Primary bathroom
- Features: Floor Covering: Other
- Level: Main
- Area: 99
- Dimensions: 11x9
Bathroom
- Features: Floor Covering: Other
- Level: Main
- Area: 55
- Dimensions: 11x5
Bathroom
- Features: Floor Covering: Other
- Level: Upper
- Area: 15
- Dimensions: 5x3
Dining room
- Features: Floor Covering: Other
- Level: Main
- Area: 121
- Dimensions: 11x11
Kitchen
- Features: Floor Covering: Other
- Level: Main
- Area: 154
- Dimensions: 14x11
Living room
- Features: Floor Covering: Other
- Level: Main
- Area: 132
- Dimensions: 11x12
Sunroom
- Features: Floor Covering: Other
- Level: Main
- Area: 72
- Dimensions: 9x8
Heating
- Forced Air, Natural Gas
Cooling
- Wall/Window Unit(s), Central Air, Electric
Appliances
- Included: Gas Water Heater, Dishwasher, Microwave, Electric Range, Electric Oven, Refrigerator
Features
- Separate Dining, Kitchen Island, Pantry
- Basement: Full,Concrete,Unfinished,Walk-Out Access
- Has fireplace: No
Interior area
- Total structure area: 1,351
- Total interior livable area: 1,351 sqft
- Finished area above ground: 1,351
Property
Parking
- Total spaces: 2
- Parking features: RV Access/Parking, Additional Parking, Garage, Garage Door Opener, Off Street
- Garage spaces: 2
Features
- Levels: One and One Half
Lot
- Size: 1 Acres
- Dimensions: 250 x 175
Details
- Parcel number: 1819203100
- Special conditions: Standard
Construction
Type & style
- Home type: SingleFamily
- Architectural style: Bungalow
- Property subtype: Single Family Residence
Condition
- Year built: 1939
Utilities & green energy
- Sewer: Public Sewer
- Water: Public
Community & neighborhood
Location
- Region: Chester
- Subdivision: Nora Welge
Other
Other facts
- Listing terms: Cash,Conventional,FHA,VA Loan
- Ownership: Private
- Road surface type: Asphalt
Price history
| Date | Event | Price |
|---|---|---|
| 6/25/2024 | Sold | $125,000-7.4%$93/sqft |
Source: | ||
| 6/21/2024 | Pending sale | $135,000$100/sqft |
Source: | ||
| 5/19/2024 | Contingent | $135,000$100/sqft |
Source: | ||
| 5/16/2024 | Listed for sale | $135,000+58.8%$100/sqft |
Source: | ||
| 7/31/2018 | Sold | $85,000$63/sqft |
Source: | ||
Public tax history
| Year | Property taxes | Tax assessment |
|---|---|---|
| 2024 | $1,945 +6.9% | $35,020 +8.2% |
| 2023 | $1,820 +6% | $32,360 +7.9% |
| 2022 | $1,717 +3.7% | $30,000 +1.4% |
Find assessor info on the county website
Neighborhood: 62233
Nearby schools
GreatSchools rating
- 4/10Chester Elementary SchoolGrades: PK-8Distance: 1.1 mi
- 3/10Chester High SchoolGrades: 9-12Distance: 0.3 mi
Schools provided by the listing agent
- Elementary: Chester Dist 139
- Middle: Chester Dist 139
- High: Chester
Source: MARIS. This data may not be complete. We recommend contacting the local school district to confirm school assignments for this home.

Get pre-qualified for a loan
At Zillow Home Loans, we can pre-qualify you in as little as 5 minutes with no impact to your credit score.An equal housing lender. NMLS #10287.
