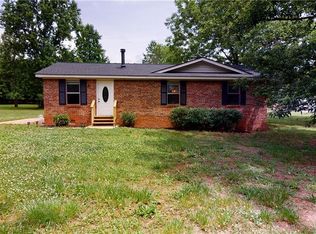Closed
$623,000
301 Mount Carmel Rd, McDonough, GA 30253
4beds
2,767sqft
Single Family Residence, Residential
Built in 2021
2.3 Acres Lot
$465,300 Zestimate®
$225/sqft
$2,908 Estimated rent
Home value
$465,300
$433,000 - $498,000
$2,908/mo
Zestimate® history
Loading...
Owner options
Explore your selling options
What's special
THIS 4 BEDROOM 3 1/2 BATH LUXURIOUS ABODE IS A DIAMOND HIDDEN IN WESTERN MCDONOUGH. ITS STUNNING FINISHES AROUND LVP FLOORING, QUARTZ COUNTERTOPS THOUGH OUT , AND A TWO CAR GARAGE PROVIDES SPACE WITH A BREATHTAKING TOUCH. AN OPEN FLOOR CONCEPT COMBINED WITH LOTS OF ROOM PROVIDES PLENTY OF SPACE. ENJOU THE OUTDOORS ON UPIR 2.30 ACRES OF LAND ON BACKROAD COUNTRY OR TAKE IT IN WITH STYLE FORM YOUR COVERED PORCH. RATHER YOU ARE HOSTING FRIENDS , CREATING MEMORIES WITH FAMILY, OR JUST ENJOYING THE PEACE AND QUIET ; THIS HOUSE OFFERS THE SPACE AND LOCATION FOR IT ALL WITHOUT SACRIFICING BIG TOWN BENEFITS . LESS THAN 9 MINUTES FROM A VARIETY OF RESTAURANTS , GROCERY STORES AND ENTERTAINMENT.
Zillow last checked: 8 hours ago
Listing updated: June 21, 2023 at 11:02pm
Listing Provided by:
MELISSA JOINER,
Trend Atlanta Realty, Inc.
Bought with:
Blake Glover, 342149
Keller Williams Realty Georgia Communities
Source: FMLS GA,MLS#: 7212515
Facts & features
Interior
Bedrooms & bathrooms
- Bedrooms: 4
- Bathrooms: 4
- Full bathrooms: 3
- 1/2 bathrooms: 1
- Main level bathrooms: 2
- Main level bedrooms: 2
Primary bedroom
- Features: Master on Main
- Level: Master on Main
Bedroom
- Features: Master on Main
Primary bathroom
- Features: Double Vanity, Separate Tub/Shower, Soaking Tub
Dining room
- Features: Butlers Pantry, Open Concept
Kitchen
- Features: Cabinets White, Kitchen Island, Other Surface Counters, Pantry Walk-In
Heating
- Electric
Cooling
- Central Air
Appliances
- Included: Dishwasher, Double Oven, Electric Cooktop, Electric Water Heater, Microwave
- Laundry: Laundry Room, Main Level
Features
- Entrance Foyer, High Ceilings 9 ft Lower, Walk-In Closet(s)
- Flooring: Other
- Windows: Double Pane Windows
- Basement: None
- Attic: Pull Down Stairs
- Number of fireplaces: 1
- Fireplace features: Electric
- Common walls with other units/homes: No Common Walls
Interior area
- Total structure area: 2,767
- Total interior livable area: 2,767 sqft
Property
Parking
- Total spaces: 2
- Parking features: Garage
- Garage spaces: 2
Accessibility
- Accessibility features: Accessible Bedroom, Accessible Doors
Features
- Levels: Two
- Stories: 2
- Patio & porch: Covered, Patio, Rear Porch, Screened
- Exterior features: Private Yard, Rain Gutters, No Dock
- Pool features: None
- Spa features: None
- Fencing: None
- Has view: Yes
- View description: Rural
- Waterfront features: None
- Body of water: None
Lot
- Size: 2.30 Acres
- Features: Back Yard, Corner Lot, Front Yard, Landscaped, Wooded
Details
- Additional structures: None
- Parcel number: 03702044004
- Other equipment: None
- Horse amenities: None
Construction
Type & style
- Home type: SingleFamily
- Architectural style: Craftsman
- Property subtype: Single Family Residence, Residential
Materials
- HardiPlank Type
- Foundation: Slab
- Roof: Shingle
Condition
- New Construction
- New construction: Yes
- Year built: 2021
Details
- Warranty included: Yes
Utilities & green energy
- Electric: Other
- Sewer: Septic Tank
- Water: Well
- Utilities for property: Cable Available, Electricity Available, Water Available
Green energy
- Energy efficient items: Appliances, Doors, HVAC, Windows
- Energy generation: None
Community & neighborhood
Security
- Security features: Secured Garage/Parking, Smoke Detector(s)
Community
- Community features: None
Location
- Region: Mcdonough
HOA & financial
HOA
- Has HOA: No
Other
Other facts
- Road surface type: Concrete
Price history
| Date | Event | Price |
|---|---|---|
| 6/6/2023 | Sold | $623,000-1.1%$225/sqft |
Source: | ||
| 5/11/2023 | Pending sale | $629,900$228/sqft |
Source: | ||
| 5/4/2023 | Listed for sale | $629,900$228/sqft |
Source: | ||
Public tax history
Tax history is unavailable.
Neighborhood: 30253
Nearby schools
GreatSchools rating
- 6/10Mount Carmel Elementary SchoolGrades: PK-5Distance: 1.5 mi
- 4/10Luella Middle SchoolGrades: 6-8Distance: 4.8 mi
- 4/10Luella High SchoolGrades: 9-12Distance: 4.7 mi
Schools provided by the listing agent
- Elementary: Mount Carmel - Henry
- Middle: Hampton
- High: Hampton
Source: FMLS GA. This data may not be complete. We recommend contacting the local school district to confirm school assignments for this home.
Get a cash offer in 3 minutes
Find out how much your home could sell for in as little as 3 minutes with a no-obligation cash offer.
Estimated market value$465,300
Get a cash offer in 3 minutes
Find out how much your home could sell for in as little as 3 minutes with a no-obligation cash offer.
Estimated market value
$465,300
