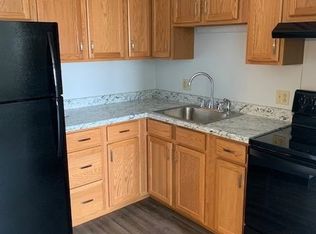Closed
$170,000
301 Moundview St, Cobb, WI 53526
3beds
1,203sqft
Single Family Residence
Built in 1959
10,018.8 Square Feet Lot
$208,000 Zestimate®
$141/sqft
$1,607 Estimated rent
Home value
$208,000
$196,000 - $220,000
$1,607/mo
Zestimate® history
Loading...
Owner options
Explore your selling options
What's special
Set on a level corner lot, this midcentury ranch features charming original details and tasteful updates, including a low-maintenance metal roof. Brick-detailed entrance opens to the spacious living room with original hardwood. Slider to the fenced backyard brings southern exposure to the dining room ahead. Eat-in kitchen features a pass-through window, double basin sprayer sink, newer appliances including a glass-top Frigidaire range, and access to the attached garage and full basement. Topped with butcher block, the breakfast bar island adds to the storage and prep space of the vintage cabinetry. Three main-floor bedrooms share an updated full bath. Laundry/storage plumbed for a second bath, with toilet and shower included. Add 560 SF by finishing the lower level family room!
Zillow last checked: 8 hours ago
Listing updated: April 28, 2023 at 08:50pm
Listed by:
Natalie Durni 608-609-2027,
The Professional Brokers
Bought with:
Jessica Vezakis
Source: WIREX MLS,MLS#: 1951884 Originating MLS: South Central Wisconsin MLS
Originating MLS: South Central Wisconsin MLS
Facts & features
Interior
Bedrooms & bathrooms
- Bedrooms: 3
- Bathrooms: 1
- Full bathrooms: 1
- Main level bedrooms: 3
Primary bedroom
- Level: Main
- Area: 130
- Dimensions: 10 x 13
Bedroom 2
- Level: Main
- Area: 110
- Dimensions: 10 x 11
Bedroom 3
- Level: Main
- Area: 90
- Dimensions: 9 x 10
Bathroom
- Features: Stubbed For Bathroom on Lower, Shower on Lower, At least 1 Tub, No Master Bedroom Bath
Dining room
- Level: Main
- Area: 117
- Dimensions: 9 x 13
Kitchen
- Level: Main
- Area: 182
- Dimensions: 14 x 13
Living room
- Level: Main
- Area: 247
- Dimensions: 19 x 13
Heating
- Natural Gas, Radiant
Cooling
- Wall Unit(s)
Appliances
- Included: Range/Oven, Refrigerator, Freezer, Washer, Dryer
Features
- High Speed Internet, Breakfast Bar, Kitchen Island
- Flooring: Wood or Sim.Wood Floors
- Basement: Full,Sump Pump,Radon Mitigation System,Toilet Only,Block
Interior area
- Total structure area: 1,203
- Total interior livable area: 1,203 sqft
- Finished area above ground: 1,203
- Finished area below ground: 0
Property
Parking
- Total spaces: 1
- Parking features: 1 Car, Attached, Garage Door Opener
- Attached garage spaces: 1
Features
- Levels: One
- Stories: 1
- Fencing: Fenced Yard
Lot
- Size: 10,018 sqft
Details
- Parcel number: 1110085.F
- Zoning: Res
- Special conditions: Arms Length
- Other equipment: Air exchanger
Construction
Type & style
- Home type: SingleFamily
- Architectural style: Ranch
- Property subtype: Single Family Residence
Materials
- Vinyl Siding, Brick
Condition
- 21+ Years
- New construction: No
- Year built: 1959
Utilities & green energy
- Sewer: Public Sewer
- Water: Public
- Utilities for property: Cable Available
Community & neighborhood
Location
- Region: Cobb
- Municipality: Cobb
Price history
| Date | Event | Price |
|---|---|---|
| 4/27/2023 | Sold | $170,000-2.8%$141/sqft |
Source: | ||
| 3/30/2023 | Contingent | $174,900$145/sqft |
Source: | ||
| 3/16/2023 | Listed for sale | $174,900+24%$145/sqft |
Source: | ||
| 3/31/2021 | Sold | $141,000-2.6%$117/sqft |
Source: | ||
| 1/13/2021 | Listed for sale | $144,800$120/sqft |
Source: Madcityhomes.Com #1900468 Report a problem | ||
Public tax history
| Year | Property taxes | Tax assessment |
|---|---|---|
| 2024 | $2,439 +12.4% | $97,400 |
| 2023 | $2,170 +10.4% | $97,400 |
| 2022 | $1,965 +4.8% | $97,400 |
Find assessor info on the county website
Neighborhood: 53526
Nearby schools
GreatSchools rating
- 9/10Iowa-Grant Elementary/Middle SchoolGrades: PK-8Distance: 3.9 mi
- 4/10Iowa-Grant High SchoolGrades: 9-12Distance: 4.1 mi
Schools provided by the listing agent
- Elementary: Iowa-Grant
- Middle: Iowa-Grant
- High: Iowa-Grant
- District: Iowa-Grant
Source: WIREX MLS. This data may not be complete. We recommend contacting the local school district to confirm school assignments for this home.
Get pre-qualified for a loan
At Zillow Home Loans, we can pre-qualify you in as little as 5 minutes with no impact to your credit score.An equal housing lender. NMLS #10287.
