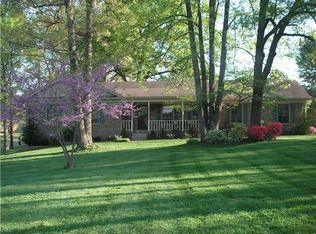Closed
$455,000
301 Mosley Dr, Springfield, TN 37172
4beds
2,432sqft
Single Family Residence, Residential
Built in 1984
0.55 Acres Lot
$465,800 Zestimate®
$187/sqft
$2,353 Estimated rent
Home value
$465,800
$415,000 - $522,000
$2,353/mo
Zestimate® history
Loading...
Owner options
Explore your selling options
What's special
Welcome to this beautifully maintained 4-bedroom, 3-bath home nestled in a quiet, tree-lined neighborhood with a fantastic location—just minutes from I-41, yet perfectly tucked away. This home features a well-designed floorplan with spacious living areas and a large bonus room, perfect for a game room, home office, or guest suite. The updated kitchen and all three renovated bathrooms provide modern style and functionality. Additional updates include new windows and siding in 2021, offering added energy efficiency and curb appeal. Outdoors, enjoy your own private retreat with an 24' above-ground pool featuring a brand-new liner, a large new deck for relaxing or entertaining, and a shaded lot with mature trees. A detached garage with a covered breezeway adds charm and convenience. Lovingly cared for and move-in ready, this home blends comfort, style, and location—don’t miss the opportunity to make it yours!
Zillow last checked: 8 hours ago
Listing updated: June 25, 2025 at 06:19pm
Listing Provided by:
Rebecca Rader 615-715-2604,
Platinum Realty Partners, LLC
Bought with:
Sherry Moore Allen, 348955
Benchmark Realty, LLC
Source: RealTracs MLS as distributed by MLS GRID,MLS#: 2888725
Facts & features
Interior
Bedrooms & bathrooms
- Bedrooms: 4
- Bathrooms: 3
- Full bathrooms: 3
- Main level bedrooms: 3
Bedroom 1
- Features: Extra Large Closet
- Level: Extra Large Closet
- Area: 130 Square Feet
- Dimensions: 13x10
Bedroom 2
- Features: Extra Large Closet
- Level: Extra Large Closet
- Area: 156 Square Feet
- Dimensions: 12x13
Bedroom 3
- Features: Bath
- Level: Bath
- Area: 143 Square Feet
- Dimensions: 11x13
Bedroom 4
- Features: Extra Large Closet
- Level: Extra Large Closet
- Area: 380 Square Feet
- Dimensions: 19x20
Bonus room
- Features: Second Floor
- Level: Second Floor
- Area: 460 Square Feet
- Dimensions: 23x20
Dining room
- Features: Combination
- Level: Combination
- Area: 100 Square Feet
- Dimensions: 10x10
Kitchen
- Area: 99 Square Feet
- Dimensions: 9x11
Living room
- Features: Combination
- Level: Combination
- Area: 266 Square Feet
- Dimensions: 19x14
Heating
- Central
Cooling
- Ceiling Fan(s), Electric
Appliances
- Included: Electric Oven
- Laundry: Electric Dryer Hookup, Washer Hookup
Features
- Ceiling Fan(s), Primary Bedroom Main Floor, High Speed Internet
- Flooring: Wood, Tile, Vinyl
- Basement: Crawl Space
- Number of fireplaces: 1
- Fireplace features: Family Room, Gas
Interior area
- Total structure area: 2,432
- Total interior livable area: 2,432 sqft
- Finished area above ground: 2,432
Property
Parking
- Total spaces: 4
- Parking features: Detached
- Garage spaces: 2
- Uncovered spaces: 2
Features
- Levels: One
- Stories: 2
- Has private pool: Yes
- Pool features: Above Ground
- Fencing: Privacy
Lot
- Size: 0.55 Acres
- Dimensions: 109 x 130 x 189 x 197
- Features: Level
Details
- Parcel number: 102D A 04300 000
- Special conditions: Standard
Construction
Type & style
- Home type: SingleFamily
- Architectural style: Traditional
- Property subtype: Single Family Residence, Residential
Materials
- Masonite
- Roof: Shingle
Condition
- New construction: No
- Year built: 1984
Utilities & green energy
- Sewer: Public Sewer
- Water: Public
- Utilities for property: Electricity Available, Water Available
Community & neighborhood
Location
- Region: Springfield
- Subdivision: Stonegate
Price history
| Date | Event | Price |
|---|---|---|
| 6/24/2025 | Sold | $455,000$187/sqft |
Source: | ||
| 5/22/2025 | Pending sale | $455,000$187/sqft |
Source: | ||
| 5/22/2025 | Listed for sale | $455,000+207.4%$187/sqft |
Source: | ||
| 4/3/1998 | Sold | $148,000$61/sqft |
Source: Public Record Report a problem | ||
Public tax history
| Year | Property taxes | Tax assessment |
|---|---|---|
| 2025 | $2,011 +3.6% | $77,475 |
| 2024 | $1,941 | $77,475 |
| 2023 | $1,941 +29.4% | $77,475 +88.4% |
Find assessor info on the county website
Neighborhood: 37172
Nearby schools
GreatSchools rating
- 3/10Crestview Elementary SchoolGrades: K-5Distance: 1.3 mi
- 4/10Greenbrier Middle SchoolGrades: 6-8Distance: 3.5 mi
- 4/10Greenbrier High SchoolGrades: 9-12Distance: 4.9 mi
Schools provided by the listing agent
- Elementary: Crestview Elementary School
- Middle: Greenbrier Middle School
- High: Greenbrier High School
Source: RealTracs MLS as distributed by MLS GRID. This data may not be complete. We recommend contacting the local school district to confirm school assignments for this home.
Get a cash offer in 3 minutes
Find out how much your home could sell for in as little as 3 minutes with a no-obligation cash offer.
Estimated market value$465,800
Get a cash offer in 3 minutes
Find out how much your home could sell for in as little as 3 minutes with a no-obligation cash offer.
Estimated market value
$465,800
