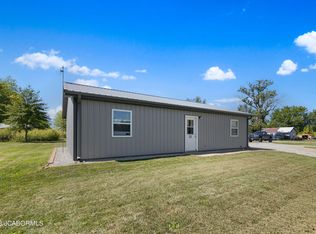MOTIVATED SELLERS! Has had many updates including new vinyl siding, windows, interior paint and some flooring. This home boasts a large, partially covered front porch, master bedroom and lot! Home has 1500 sq ft with 4 bedrooms, 1 bath, large laundry room and recently redone kitchen. Small city park across the street for the kids and quick access to Hwy 63 for travel to Columbia or Moberly. Sellers are offering a $2000 closing cost credit to buyers and if it's the central air that's holding you back, let us know, the sellers are willing to work with a buyer on that as well! This is a great deal!
This property is off market, which means it's not currently listed for sale or rent on Zillow. This may be different from what's available on other websites or public sources.

