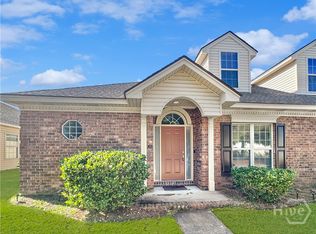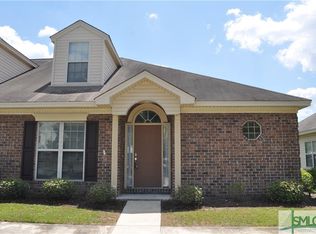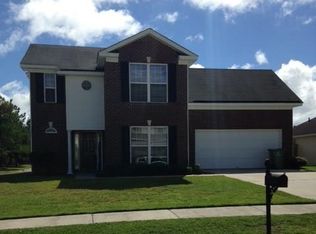Sold for $250,000 on 08/26/25
$250,000
301 Morgan Pines Drive, Pooler, GA 31322
2beds
1,250sqft
Townhouse
Built in 2006
3,920.4 Square Feet Lot
$251,500 Zestimate®
$200/sqft
$1,688 Estimated rent
Home value
$251,500
$236,000 - $267,000
$1,688/mo
Zestimate® history
Loading...
Owner options
Explore your selling options
What's special
CAREFREE AND CONVENIENT LIVING IN POPULAR POOLER!! Beautifully maintained 2 bedroom, 2 bath townhome located in an amenity-rich community. Minutes to I-16, I-95, the Savannah Hilton Head Airport, shopping, restaurants more. Generous sized bedrooms. Split bedroom plan with a spacious great-room and cozy fireplace. Formal dining room with accent trim and wood floors. Seperate laundry room. The primary bedroom has a private bath with double vanities and features a large walk-in closet. Enjoy low maintenance living with a detached garage. Community amenities include a pool, fitness center, picnic area, playground and tennis.
Zillow last checked: 8 hours ago
Listing updated: August 26, 2025 at 12:57pm
Listed by:
Robin Lance 912-657-4680,
Robin Lance Realty
Bought with:
Paul P. Armitage, 355185
eXp Realty LLC
Source: Hive MLS,MLS#: SA332299 Originating MLS: Savannah Multi-List Corporation
Originating MLS: Savannah Multi-List Corporation
Facts & features
Interior
Bedrooms & bathrooms
- Bedrooms: 2
- Bathrooms: 2
- Full bathrooms: 2
Heating
- Electric, Heat Pump
Cooling
- Electric, Heat Pump
Appliances
- Included: Dishwasher, Electric Water Heater, Disposal, Microwave, Oven, Plumbed For Ice Maker, Range, Refrigerator
- Laundry: Laundry Room
Features
- Ceiling Fan(s), Double Vanity, Main Level Primary, Pull Down Attic Stairs
- Windows: Double Pane Windows
- Attic: Pull Down Stairs
- Number of fireplaces: 1
- Fireplace features: Great Room, Wood Burning Stove
- Common walls with other units/homes: 1 Common Wall
Interior area
- Total interior livable area: 1,250 sqft
Property
Parking
- Total spaces: 1
- Parking features: Detached
- Garage spaces: 1
Features
- Patio & porch: Patio, Front Porch
- Pool features: Community
Lot
- Size: 3,920 sqft
Details
- Parcel number: 51011E02025
- Zoning: PUD
- Special conditions: Standard
Construction
Type & style
- Home type: Townhouse
- Architectural style: Traditional
- Property subtype: Townhouse
- Attached to another structure: Yes
Materials
- Brick, Vinyl Siding
- Roof: Asphalt
Condition
- Year built: 2006
Utilities & green energy
- Sewer: Public Sewer
- Water: Public
- Utilities for property: Cable Available, Underground Utilities
Green energy
- Energy efficient items: Windows
Community & neighborhood
Community
- Community features: Pool, Fitness Center, Park, Street Lights, Tennis Court(s)
Location
- Region: Pooler
- Subdivision: Carriage Square
HOA & financial
HOA
- Has HOA: Yes
- HOA fee: $176 monthly
- Association name: Carriage Square at Morgan Pines
Other
Other facts
- Listing agreement: Exclusive Right To Sell
- Listing terms: Cash,Conventional,1031 Exchange,FHA,USDA Loan,VA Loan
- Road surface type: Asphalt
Price history
| Date | Event | Price |
|---|---|---|
| 8/26/2025 | Sold | $250,000-1.5%$200/sqft |
Source: | ||
| 6/24/2025 | Price change | $253,900-1.9%$203/sqft |
Source: | ||
| 6/7/2025 | Listed for sale | $258,900+19.3%$207/sqft |
Source: | ||
| 4/4/2024 | Listing removed | -- |
Source: Hive MLS #307897 | ||
| 3/20/2024 | Listed for rent | $1,950$2/sqft |
Source: Hive MLS #307897 | ||
Public tax history
| Year | Property taxes | Tax assessment |
|---|---|---|
| 2024 | $3,137 +21.9% | $98,720 +22.5% |
| 2023 | $2,573 +10.3% | $80,600 +12% |
| 2022 | $2,332 +35.9% | $71,960 +43.7% |
Find assessor info on the county website
Neighborhood: 31322
Nearby schools
GreatSchools rating
- 3/10West Chatham Elementary SchoolGrades: PK-5Distance: 1.1 mi
- 4/10West Chatham Middle SchoolGrades: 6-8Distance: 1.3 mi
- 5/10New Hampstead High SchoolGrades: 9-12Distance: 3 mi
Schools provided by the listing agent
- Elementary: West Chatham
- Middle: West Chatham
- High: New Hampstead
Source: Hive MLS. This data may not be complete. We recommend contacting the local school district to confirm school assignments for this home.

Get pre-qualified for a loan
At Zillow Home Loans, we can pre-qualify you in as little as 5 minutes with no impact to your credit score.An equal housing lender. NMLS #10287.
Sell for more on Zillow
Get a free Zillow Showcase℠ listing and you could sell for .
$251,500
2% more+ $5,030
With Zillow Showcase(estimated)
$256,530

