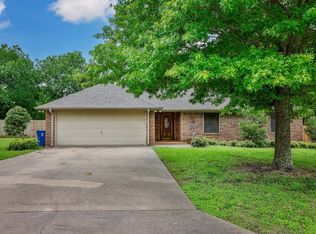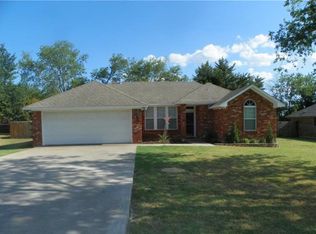Sold on 06/20/25
Price Unknown
301 Monterrey Trl, Valley View, TX 76272
3beds
1,964sqft
Single Family Residence
Built in 1990
0.62 Acres Lot
$343,800 Zestimate®
$--/sqft
$2,007 Estimated rent
Home value
$343,800
Estimated sales range
Not available
$2,007/mo
Zestimate® history
Loading...
Owner options
Explore your selling options
What's special
Spectacular home! Pride of ownership in every detail. Spacious 3 bedroom boasts an additional flex space, a large living area unique architectural features, screened in patio and almost 3 quarter acre of stunning yard! Fantastic kitchen with room for your custom island. Long time meticulous owners have performed enhancements to this cozy home. Beautiful flower beds, manicured lawn and established trees all creating such a wonderful retreat. Relax in the screened in patio. Walk the established neighborhood. Host family and friends with space enough for all to enjoy. Tons of cabinets and closets for storage. Oversized bedrooms. Luxury flooring throughout and modern color palette. En-suite primary bathroom with split vanities and a huge custom closet organizer. Added concrete to expand the driveway parking, perfect for guest or family. Conveniently located in the quiet community of Valley View and only 15-30 minutes to Gainesville, Denton and Decatur. 2023 new roof and new heat pump. Annual maintenance records are available upon request. This great home can be yours!
Zillow last checked: 8 hours ago
Listing updated: August 26, 2025 at 03:12pm
Listed by:
Rebekah Tackett 0642667 254-413-2535,
INFINITY REALTY 254-413-2535
Bought with:
Tammy Chick
Dwell Realty
Source: NTREIS,MLS#: 20905221
Facts & features
Interior
Bedrooms & bathrooms
- Bedrooms: 3
- Bathrooms: 2
- Full bathrooms: 2
Primary bedroom
- Features: Built-in Features, Closet Cabinetry, Ceiling Fan(s), Dual Sinks, Double Vanity, En Suite Bathroom, Linen Closet, Separate Shower, Walk-In Closet(s)
- Level: First
- Dimensions: 1 x 1
Living room
- Features: Ceiling Fan(s)
- Level: First
- Dimensions: 1 x 1
Heating
- Central, Electric, Heat Pump
Cooling
- Central Air, Ceiling Fan(s), Electric, Heat Pump
Appliances
- Included: Dishwasher, Electric Cooktop, Electric Oven, Disposal, Microwave
- Laundry: Laundry in Utility Room
Features
- Built-in Features, Decorative/Designer Lighting Fixtures, Double Vanity, Eat-in Kitchen, Pantry, Vaulted Ceiling(s), Walk-In Closet(s)
- Flooring: Luxury Vinyl Plank
- Windows: Window Coverings
- Has basement: No
- Has fireplace: No
Interior area
- Total interior livable area: 1,964 sqft
Property
Parking
- Total spaces: 2
- Parking features: Concrete, Door-Multi, Driveway, Garage, Garage Door Opener, Guest, On Site, Paved, Parking Pad, Private, Garage Faces Side, Side By Side
- Attached garage spaces: 2
- Has uncovered spaces: Yes
Features
- Levels: One
- Stories: 1
- Patio & porch: Rear Porch, Enclosed, Front Porch, Screened, Covered
- Pool features: None
- Fencing: Back Yard,Gate,Partial,Privacy,Wood
Lot
- Size: 0.62 Acres
- Features: Acreage, Back Yard, Cleared, Interior Lot, Lawn, Landscaped, Level, Subdivision, Few Trees
- Residential vegetation: Cleared, Grassed, Partially Wooded
Details
- Parcel number: 6484
Construction
Type & style
- Home type: SingleFamily
- Architectural style: Traditional,Detached
- Property subtype: Single Family Residence
- Attached to another structure: Yes
Materials
- Brick
- Foundation: Slab
- Roof: Composition
Condition
- Year built: 1990
Utilities & green energy
- Sewer: Public Sewer
- Water: Public
- Utilities for property: Electricity Available, Electricity Connected, Sewer Available, Underground Utilities, Water Available
Community & neighborhood
Location
- Region: Valley View
- Subdivision: Hacienda Estate
Other
Other facts
- Listing terms: Cash,Conventional,FHA,USDA Loan,VA Loan
- Road surface type: Asphalt
Price history
| Date | Event | Price |
|---|---|---|
| 6/20/2025 | Sold | -- |
Source: NTREIS #20905221 | ||
| 5/16/2025 | Pending sale | $364,999$186/sqft |
Source: NTREIS #20905221 | ||
| 5/8/2025 | Contingent | $364,999$186/sqft |
Source: NTREIS #20905221 | ||
| 4/24/2025 | Price change | $364,999-2.7%$186/sqft |
Source: NTREIS #20905221 | ||
| 4/16/2025 | Listed for sale | $375,000$191/sqft |
Source: NTREIS #20905221 | ||
Public tax history
| Year | Property taxes | Tax assessment |
|---|---|---|
| 2024 | $3,417 +15.4% | $272,649 +10% |
| 2023 | $2,961 -17.5% | $247,863 +10% |
| 2022 | $3,590 -6.7% | $225,330 +10% |
Find assessor info on the county website
Neighborhood: 76272
Nearby schools
GreatSchools rating
- 3/10Valley View Middle SchoolGrades: 5-8Distance: 0.7 mi
- 5/10Valley View High SchoolGrades: 9-12Distance: 0.7 mi
- 4/10Valley View Elementary SchoolGrades: PK-4Distance: 0.7 mi
Schools provided by the listing agent
- Elementary: Valleyview
- High: Valleyview
- District: Valley View ISD
Source: NTREIS. This data may not be complete. We recommend contacting the local school district to confirm school assignments for this home.
Sell for more on Zillow
Get a free Zillow Showcase℠ listing and you could sell for .
$343,800
2% more+ $6,876
With Zillow Showcase(estimated)
$350,676
