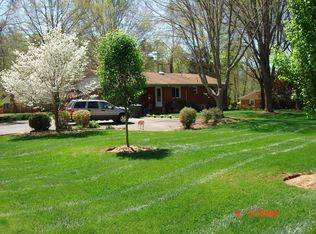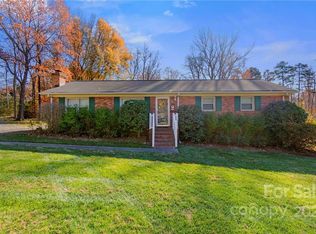Closed
Zestimate®
$435,000
301 Middleton Ave, Matthews, NC 28104
3beds
1,874sqft
Single Family Residence
Built in 1968
0.7 Acres Lot
$435,000 Zestimate®
$232/sqft
$2,267 Estimated rent
Home value
$435,000
$409,000 - $465,000
$2,267/mo
Zestimate® history
Loading...
Owner options
Explore your selling options
What's special
Well-maintained 3-bedroom, 2-bath ranch in the Chestnut area of Indian Trail's Worwood Acres. Large, corner lot with no HOA with space between neighbors. Super convenient location near 485, 74, and Monroe Bypass, and within walking distance of shopping and restaurants. Zoned for the Weddington High School Cluster.
The property features a large, corner lot (.70 acres) with a stone patio, outdoor fireplace, screened porch, and a huge workshop with electricity and an upstairs office. The workshop includes a paved parking pad for your boat or RV, complete with a 30-amp plug. Ripple fiber is being installed in September in the neighborhood.
Inside, the open floor plan includes a living room with a stone fireplace, a large dining area, and a great flex space that once was converted from a garage. Fresh painted interior, a new gas range with a griddle, new luxury vinyl flooring in the kitchen, and newly finished wood floors. The HVAC system is also new and comes with a warranty.
Zillow last checked: 8 hours ago
Listing updated: November 01, 2024 at 12:51pm
Listing Provided by:
Dawn Westall dawn@nhprovidence.com,
NextHome Providence
Bought with:
Cindi Heafner
Cindi Heafner & Co., LLC
Source: Canopy MLS as distributed by MLS GRID,MLS#: 4171527
Facts & features
Interior
Bedrooms & bathrooms
- Bedrooms: 3
- Bathrooms: 2
- Full bathrooms: 2
- Main level bedrooms: 3
Primary bedroom
- Level: Main
Primary bedroom
- Level: Main
Bedroom s
- Level: Main
Bedroom s
- Level: Main
Bedroom s
- Level: Main
Bedroom s
- Level: Main
Bathroom full
- Level: Main
Bathroom full
- Level: Main
Bathroom full
- Level: Main
Bathroom full
- Level: Main
Dining area
- Level: Main
Dining area
- Level: Main
Flex space
- Level: Main
Flex space
- Level: Main
Kitchen
- Level: Main
Kitchen
- Level: Main
Laundry
- Level: Main
Laundry
- Level: Main
Living room
- Level: Main
Living room
- Level: Main
Heating
- Other
Cooling
- Central Air
Appliances
- Included: Bar Fridge, Dishwasher, Gas Range, Gas Water Heater, Oven, Refrigerator
- Laundry: Utility Room
Features
- Built-in Features, Kitchen Island, Open Floorplan
- Flooring: Carpet, Vinyl, Wood
- Has basement: No
- Fireplace features: Family Room, Gas
Interior area
- Total structure area: 1,874
- Total interior livable area: 1,874 sqft
- Finished area above ground: 1,874
- Finished area below ground: 0
Property
Parking
- Parking features: Driveway, RV Access/Parking
- Has uncovered spaces: Yes
- Details: 2 Driveways. 1st driveway is at the house. 2nd Driveway is at the detached workshop. RV Parking/hookup available at 2nd driveway.
Features
- Levels: One
- Stories: 1
- Patio & porch: Patio, Screened
- Exterior features: Fire Pit
Lot
- Size: 0.70 Acres
- Features: Corner Lot
Details
- Additional structures: Workshop
- Parcel number: 07147051
- Zoning: AP4
- Special conditions: Standard
Construction
Type & style
- Home type: SingleFamily
- Architectural style: Ranch
- Property subtype: Single Family Residence
Materials
- Brick Partial, Vinyl
- Foundation: Crawl Space
- Roof: Shingle
Condition
- New construction: No
- Year built: 1968
Utilities & green energy
- Sewer: Septic Installed
- Water: City
- Utilities for property: Electricity Connected
Community & neighborhood
Location
- Region: Matthews
- Subdivision: WorWood Acres
Other
Other facts
- Listing terms: Cash,Conventional,FHA,VA Loan
- Road surface type: Asphalt, Paved
Price history
| Date | Event | Price |
|---|---|---|
| 11/1/2024 | Sold | $435,000-1.8%$232/sqft |
Source: | ||
| 10/3/2024 | Pending sale | $443,000$236/sqft |
Source: | ||
| 9/18/2024 | Price change | $443,000-1.6%$236/sqft |
Source: | ||
| 8/16/2024 | Listed for sale | $450,000$240/sqft |
Source: | ||
Public tax history
| Year | Property taxes | Tax assessment |
|---|---|---|
| 2025 | $2,838 +34.9% | $426,700 +72.8% |
| 2024 | $2,105 +0.7% | $246,900 |
| 2023 | $2,090 -0.4% | $246,900 -0.4% |
Find assessor info on the county website
Neighborhood: 28104
Nearby schools
GreatSchools rating
- 9/10Antioch ElementaryGrades: PK-5Distance: 1.2 mi
- 10/10Weddington Middle SchoolGrades: 6-8Distance: 4.2 mi
- 8/10Weddington High SchoolGrades: 9-12Distance: 4.3 mi
Schools provided by the listing agent
- Elementary: Antioch
- Middle: Weddington
- High: Weddington
Source: Canopy MLS as distributed by MLS GRID. This data may not be complete. We recommend contacting the local school district to confirm school assignments for this home.
Get a cash offer in 3 minutes
Find out how much your home could sell for in as little as 3 minutes with a no-obligation cash offer.
Estimated market value
$435,000
Get a cash offer in 3 minutes
Find out how much your home could sell for in as little as 3 minutes with a no-obligation cash offer.
Estimated market value
$435,000

