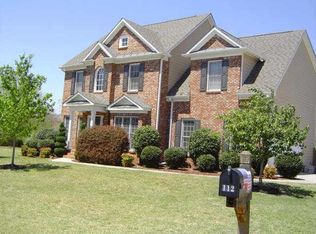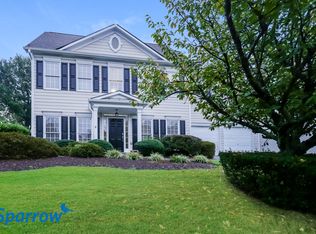Closed
$556,500
301 Middlebrooke Way, Canton, GA 30115
5beds
3,336sqft
Single Family Residence, Residential
Built in 1999
0.29 Acres Lot
$569,200 Zestimate®
$167/sqft
$2,963 Estimated rent
Home value
$569,200
$541,000 - $598,000
$2,963/mo
Zestimate® history
Loading...
Owner options
Explore your selling options
What's special
Welcome to this fabulous home with cul de sac lot, located in the highly sought-after Canton community, top-rated schools, perfect location, and surrounded by rolling hills and beautiful mountains. A sunny bright foyer welcomes you as you enter this charming home. You will love the newly LVT plank flooring on the first floor. Large open kitchen offers quartz countertops, stainless-steel appliances with a view to the fireside family room, and cozy screen porch. You will love the updated paint and shiplap throughout. The dining room is the perfect spot for large family meals. An additional large room, off the foyer, is perfect for an office on the main, with great privacy and the newly installed farmhouse barn doors. In addition to the office, there is a bedroom on the main with full bathroom. The back staircase features new black iron spindles leading up to the secondary level. Beautiful primary suite, includes a walk-in, separate vanities, soaking tub, and open tiled glass shower with amazing pebble stone flooring. Secondary bedrooms offer great space and large closets. The finished basement is open, with 2 large rooms perfect for pool table, sports bar, media room, and or exercise studio/office. The basement also includes a 5th bedroom with walk-in closet, full bathroom, and storage area. You will love the professionally installed putting green in the backyard, perfect for any party. Easy access from the garage off the kitchen. Come in, relax, and unwind in this beautiful home! NOTE: Professional pictures coming soon..
Zillow last checked: 8 hours ago
Listing updated: July 10, 2023 at 10:59pm
Listing Provided by:
MARY ANN BISHOP,
Berkshire Hathaway HomeServices Georgia Properties
Bought with:
Carrie Cavender, 396310
HomeSmart
Source: FMLS GA,MLS#: 7224362
Facts & features
Interior
Bedrooms & bathrooms
- Bedrooms: 5
- Bathrooms: 4
- Full bathrooms: 4
- Main level bathrooms: 1
- Main level bedrooms: 1
Primary bedroom
- Features: In-Law Floorplan, Sitting Room
- Level: In-Law Floorplan, Sitting Room
Bedroom
- Features: In-Law Floorplan, Sitting Room
Primary bathroom
- Features: Double Vanity, Separate Tub/Shower, Soaking Tub, Vaulted Ceiling(s)
Dining room
- Features: Separate Dining Room
Kitchen
- Features: Breakfast Bar, Cabinets White, Pantry, Stone Counters, View to Family Room
Heating
- Natural Gas
Cooling
- Ceiling Fan(s), Central Air, Whole House Fan
Appliances
- Included: Dishwasher, Disposal, Gas Range, Gas Water Heater, Microwave
- Laundry: Upper Level
Features
- Cathedral Ceiling(s), Double Vanity, Entrance Foyer 2 Story, High Ceilings 10 ft Main, Tray Ceiling(s), Walk-In Closet(s)
- Flooring: Carpet, Hardwood
- Windows: Insulated Windows
- Basement: Bath/Stubbed,Daylight,Exterior Entry,Finished,Full,Interior Entry
- Number of fireplaces: 1
- Fireplace features: Family Room, Gas Starter
- Common walls with other units/homes: No Common Walls
Interior area
- Total structure area: 3,336
- Total interior livable area: 3,336 sqft
Property
Parking
- Total spaces: 2
- Parking features: Garage, Garage Door Opener, Garage Faces Side
- Garage spaces: 2
Accessibility
- Accessibility features: Accessible Hallway(s)
Features
- Levels: Three Or More
- Patio & porch: Deck, Front Porch, Patio
- Exterior features: Private Yard, Rain Gutters, No Dock
- Pool features: None
- Spa features: None
- Fencing: Fenced
- Has view: Yes
- View description: Other
- Waterfront features: None
- Body of water: None
Lot
- Size: 0.29 Acres
- Dimensions: 113X102X151X108
- Features: Corner Lot, Cul-De-Sac
Details
- Additional structures: None
- Parcel number: 15N26C 016
- Other equipment: None
- Horse amenities: None
Construction
Type & style
- Home type: SingleFamily
- Architectural style: Traditional
- Property subtype: Single Family Residence, Residential
Materials
- Other
- Foundation: Concrete Perimeter
- Roof: Composition
Condition
- Resale
- New construction: No
- Year built: 1999
Utilities & green energy
- Electric: 110 Volts, 220 Volts
- Sewer: Public Sewer
- Water: Public
- Utilities for property: Cable Available, Electricity Available, Natural Gas Available, Sewer Available
Green energy
- Energy efficient items: Windows
- Energy generation: None
Community & neighborhood
Security
- Security features: Fire Alarm, Smoke Detector(s)
Community
- Community features: Clubhouse, Homeowners Assoc, Playground, Pool, Sidewalks, Tennis Court(s)
Location
- Region: Canton
- Subdivision: Middlebrooke
HOA & financial
HOA
- Has HOA: Yes
- HOA fee: $750 annually
- Services included: Swim, Tennis
Other
Other facts
- Road surface type: Asphalt, Paved
Price history
| Date | Event | Price |
|---|---|---|
| 6/30/2023 | Sold | $556,500-1.3%$167/sqft |
Source: | ||
| 6/5/2023 | Pending sale | $564,000$169/sqft |
Source: | ||
| 5/31/2023 | Listed for sale | $564,000+89.3%$169/sqft |
Source: | ||
| 6/17/2016 | Sold | $298,000-0.3%$89/sqft |
Source: | ||
| 5/15/2016 | Pending sale | $299,000$90/sqft |
Source: Arnold Realty Company, Inc. #5689330 Report a problem | ||
Public tax history
| Year | Property taxes | Tax assessment |
|---|---|---|
| 2025 | $1,590 -69% | $213,916 +7.3% |
| 2024 | $5,135 +13% | $199,400 +4.4% |
| 2023 | $4,544 +13.4% | $191,080 +15.2% |
Find assessor info on the county website
Neighborhood: 30115
Nearby schools
GreatSchools rating
- 7/10Hickory Flat Elementary SchoolGrades: PK-5Distance: 1.1 mi
- 7/10Rusk Middle SchoolGrades: 6-8Distance: 1 mi
- 8/10Sequoyah High SchoolGrades: 9-12Distance: 0.9 mi
Schools provided by the listing agent
- Elementary: Hickory Flat - Cherokee
- Middle: Dean Rusk
- High: Sequoyah
Source: FMLS GA. This data may not be complete. We recommend contacting the local school district to confirm school assignments for this home.
Get a cash offer in 3 minutes
Find out how much your home could sell for in as little as 3 minutes with a no-obligation cash offer.
Estimated market value$569,200
Get a cash offer in 3 minutes
Find out how much your home could sell for in as little as 3 minutes with a no-obligation cash offer.
Estimated market value
$569,200

