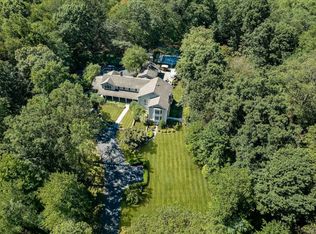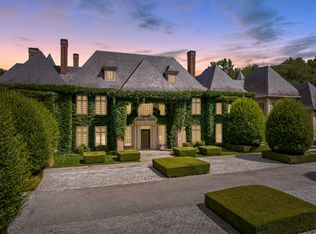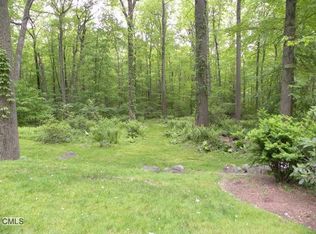Sold for $2,625,000
$2,625,000
301 Michigan Road, New Canaan, CT 06840
6beds
6,064sqft
Single Family Residence
Built in 1938
4 Acres Lot
$3,063,600 Zestimate®
$433/sqft
$15,469 Estimated rent
Home value
$3,063,600
$2.67M - $3.55M
$15,469/mo
Zestimate® history
Loading...
Owner options
Explore your selling options
What's special
Welcome to this extraordinary New Canaan estate, a gem built in 1938 that beckons you with its charm. With over 6 bedrooms, it's sited on 4 lush acres of private, professionally landscaped grounds. The meticulously cared-for gardens have been showcased on various garden tours invite you to explore their beauty. This captivating property boasts a refreshing pool, a charming pool house, as well as delightful terraces and covered porches that provide perfect spots for relaxation, entertainment, and a chance to soak in the breathtaking surroundings. Sports enthusiasts will appreciate the tennis court, while a convenient circular drive adds an elegant touch to the property. For guests or extended family, there's a cozy in-law apartment and a separate cottage built in 2016 offering privacy and convenience. With a 4-car garage, you'll have ample space for your vehicles. Top-notch systems ensure your comfort and efficiency. Several additional outbuildings on the estate add to its versatility and potential uses. Unique architectural details like stonework, leaded glass windows, and distinctive brick and wood design enhance the craftsmanship and character of this exceptional property. Overall, this New Canaan estate promises an inviting and enchanting living experience, complete with stunning grounds and an array of amenities to enjoy. Underground oil tank has been removed by seller and paperwork available. Room dimensions on Floor Plans are approximate and subject to buyer verification.
Zillow last checked: 8 hours ago
Listing updated: January 04, 2024 at 07:06pm
Listed by:
Susan E. Blabey 203-979-7774,
William Pitt Sotheby's Int'l 203-966-2633,
Becky Walsh 203-858-5909,
William Pitt Sotheby's Int'l
Bought with:
Kelly Kraus, RES.0765962
Houlihan Lawrence
Source: Smart MLS,MLS#: 170607244
Facts & features
Interior
Bedrooms & bathrooms
- Bedrooms: 6
- Bathrooms: 7
- Full bathrooms: 6
- 1/2 bathrooms: 1
Primary bedroom
- Features: Fireplace, Full Bath, Walk-In Closet(s)
- Level: Upper
Bedroom
- Features: Jack & Jill Bath, Hardwood Floor
- Level: Upper
Bedroom
- Features: Jack & Jill Bath, Hardwood Floor
- Level: Upper
Bedroom
- Features: Hardwood Floor
- Level: Upper
Bedroom
- Features: Hardwood Floor
- Level: Upper
Bedroom
- Features: Jack & Jill Bath, Hardwood Floor
- Level: Upper
Bedroom
- Features: Jack & Jill Bath
- Level: Upper
Dining room
- Features: Bay/Bow Window, Built-in Features, Fireplace, Hardwood Floor
- Level: Main
Family room
- Features: Vaulted Ceiling(s), Beamed Ceilings, Fireplace, Stone Floor
- Level: Main
Kitchen
- Features: Vaulted Ceiling(s), Beamed Ceilings, Dining Area, Fireplace, Hardwood Floor
- Level: Main
Living room
- Features: Beamed Ceilings, Built-in Features, Fireplace, French Doors, Hardwood Floor
- Level: Main
Heating
- Baseboard, Radiant, Radiator, Zoned, Oil, Propane
Cooling
- Central Air, Zoned
Appliances
- Included: Electric Cooktop, Oven, Refrigerator, Dishwasher, Washer, Dryer, Electric Water Heater
- Laundry: Lower Level
Features
- In-Law Floorplan
- Doors: French Doors
- Basement: Partial,Crawl Space,Concrete,Interior Entry,Hatchway Access,Storage Space
- Attic: Pull Down Stairs,Floored
- Number of fireplaces: 6
Interior area
- Total structure area: 6,064
- Total interior livable area: 6,064 sqft
- Finished area above ground: 6,064
Property
Parking
- Total spaces: 4
- Parking features: Attached, Private, Circular Driveway, Driveway
- Attached garage spaces: 4
- Has uncovered spaces: Yes
Features
- Patio & porch: Enclosed, Terrace
- Exterior features: Fruit Trees, Garden, Stone Wall, Underground Sprinkler
- Has private pool: Yes
- Pool features: In Ground, Concrete
Lot
- Size: 4 Acres
- Features: Dry, Cleared, Secluded, Few Trees, Rolling Slope, Landscaped
Details
- Additional structures: Guest House, Shed(s), Pool House
- Parcel number: 185036
- Zoning: 4AC
- Other equipment: Generator
Construction
Type & style
- Home type: SingleFamily
- Architectural style: Colonial,Antique
- Property subtype: Single Family Residence
Materials
- Shake Siding, Brick, Stone
- Foundation: Block, Stone
- Roof: Shingle,Slate
Condition
- New construction: No
- Year built: 1938
Utilities & green energy
- Sewer: Septic Tank
- Water: Well
- Utilities for property: Cable Available
Community & neighborhood
Security
- Security features: Security System
Location
- Region: New Canaan
Price history
| Date | Event | Price |
|---|---|---|
| 1/4/2024 | Sold | $2,625,000-9.5%$433/sqft |
Source: | ||
| 12/15/2023 | Pending sale | $2,900,000$478/sqft |
Source: | ||
| 11/3/2023 | Listed for sale | $2,900,000$478/sqft |
Source: | ||
Public tax history
| Year | Property taxes | Tax assessment |
|---|---|---|
| 2025 | $29,239 +3.8% | $1,751,890 +0.4% |
| 2024 | $28,166 -4.4% | $1,745,100 +12.2% |
| 2023 | $29,451 +3.1% | $1,554,980 |
Find assessor info on the county website
Neighborhood: 06840
Nearby schools
GreatSchools rating
- 9/10West SchoolGrades: PK-4Distance: 3.5 mi
- 9/10Saxe Middle SchoolGrades: 5-8Distance: 4.1 mi
- 10/10New Canaan High SchoolGrades: 9-12Distance: 4.3 mi
Schools provided by the listing agent
- Elementary: West
- Middle: Saxe Middle
- High: New Canaan
Source: Smart MLS. This data may not be complete. We recommend contacting the local school district to confirm school assignments for this home.


