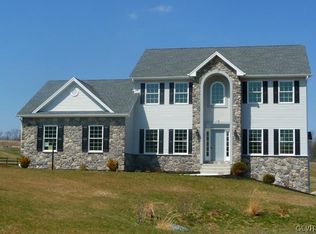Sold for $767,500
$767,500
301 Meyer Rd, Nazareth, PA 18064
4beds
4,373sqft
Single Family Residence
Built in 2005
2.91 Acres Lot
$811,000 Zestimate®
$176/sqft
$4,357 Estimated rent
Home value
$811,000
$754,000 - $876,000
$4,357/mo
Zestimate® history
Loading...
Owner options
Explore your selling options
What's special
Exquisite 3636 square foot colonial on almost 3 acres in Nazareth School District * 4 Bedrooms * 4 1/2 Baths * 9 foot ceilings and Hardwood floors through out the first floor * Huge center island kitchen boasting granite counters, tile back splash, extra wall oven and stainless steel appliances. Opens to large Family room with gas fireplace * Formal living room and dining room * First floor office or playroom could be a 5th bedroom * Huge foyer with open staircase and loft/sitting room above. This is a great area for the 2nd floor Christmas tree that could be seen from the road through the huge window * Spacious Master Bedroom with huge walk-in closet and master bath featuring a stand up shower and whirlpool tub * The 2nd Bedroom could be a another master bedroom as it has a full bath. This bedroom also leads to 20 x 18 storage room * Finished walk out basement with high ceilings offers a 30 x 14 open area plus a 17 x 16 room that could be a bedroom or gaming room. There is also a full bath * Elaborate oil heating system that is super efficient and can also be completely run with the "Wood Gun" by Alternate Heat. Expert pipe fitter has installed 4 separate oil tanks * Central air * Covered patio * 3 car garage * This home was very well built and maintained by the original owners * Great views!
Zillow last checked: 8 hours ago
Listing updated: May 16, 2025 at 02:26am
Listed by:
Timothy F Heimbach 610-266-5234,
RE/MAX Unlimited Real Estate
Bought with:
Alicia Ruddell, RS332626
Keller Williams Allentown
Patrick C. Ruddell, RS306715
Keller Williams Allentown
Source: GLVR,MLS#: 753483 Originating MLS: Lehigh Valley MLS
Originating MLS: Lehigh Valley MLS
Facts & features
Interior
Bedrooms & bathrooms
- Bedrooms: 4
- Bathrooms: 5
- Full bathrooms: 4
- 1/2 bathrooms: 1
Heating
- Forced Air, Fireplace(s), Oil, Wood Stove
Cooling
- Central Air
Appliances
- Included: Double Oven, Dishwasher, Electric Water Heater, Gas Oven, Gas Range, Microwave
- Laundry: Washer Hookup, Dryer Hookup, Main Level
Features
- Attic, Dining Area, Separate/Formal Dining Room, Entrance Foyer, Eat-in Kitchen, Home Office, In-Law Floorplan, Jetted Tub, Kitchen Island, Loft, Mud Room, Family Room Main Level, Storage, Utility Room, Walk-In Closet(s)
- Flooring: Carpet, Ceramic Tile, Hardwood
- Basement: Full,Finished,Walk-Out Access,Rec/Family Area
- Has fireplace: Yes
- Fireplace features: Family Room, Gas Log, Insert
Interior area
- Total interior livable area: 4,373 sqft
- Finished area above ground: 3,636
- Finished area below ground: 737
Property
Parking
- Total spaces: 3
- Parking features: Attached, Garage, Garage Door Opener
- Attached garage spaces: 3
Features
- Stories: 2
- Patio & porch: Covered, Patio
- Exterior features: Patio, Shed
- Has spa: Yes
- Has view: Yes
- View description: Mountain(s), Panoramic
Lot
- Size: 2.91 Acres
- Dimensions: 244 x 526
- Features: Sloped
Details
- Additional structures: Shed(s)
- Parcel number: H7 2 39A 0406
- Zoning: MDR-MEDIUM DENSITY RESIDE
- Special conditions: Trust
Construction
Type & style
- Home type: SingleFamily
- Architectural style: Colonial
- Property subtype: Single Family Residence
Materials
- Brick, Stucco, Vinyl Siding
- Roof: Asphalt,Fiberglass
Condition
- Year built: 2005
Utilities & green energy
- Electric: 200+ Amp Service
- Sewer: Septic Tank
- Water: Well
Community & neighborhood
Location
- Region: Nazareth
- Subdivision: Broadview Estates
Other
Other facts
- Listing terms: Cash,Conventional
- Ownership type: Fee Simple
Price history
| Date | Event | Price |
|---|---|---|
| 5/15/2025 | Sold | $767,500-1.6%$176/sqft |
Source: | ||
| 4/26/2025 | Pending sale | $780,000$178/sqft |
Source: | ||
| 3/10/2025 | Listed for sale | $780,000+524%$178/sqft |
Source: | ||
| 3/14/2006 | Sold | $125,000$29/sqft |
Source: Public Record Report a problem | ||
Public tax history
| Year | Property taxes | Tax assessment |
|---|---|---|
| 2025 | $10,692 +1.6% | $138,800 |
| 2024 | $10,522 +0.9% | $138,800 |
| 2023 | $10,424 | $138,800 |
Find assessor info on the county website
Neighborhood: 18064
Nearby schools
GreatSchools rating
- 7/10Kenneth N Butz Jr Elementary SchoolGrades: K-4Distance: 0.7 mi
- 7/10Nazareth Area Middle SchoolGrades: 7-8Distance: 3.7 mi
- 8/10Nazareth Area High SchoolGrades: 9-12Distance: 3.9 mi
Schools provided by the listing agent
- District: Nazareth
Source: GLVR. This data may not be complete. We recommend contacting the local school district to confirm school assignments for this home.
Get a cash offer in 3 minutes
Find out how much your home could sell for in as little as 3 minutes with a no-obligation cash offer.
Estimated market value$811,000
Get a cash offer in 3 minutes
Find out how much your home could sell for in as little as 3 minutes with a no-obligation cash offer.
Estimated market value
$811,000
