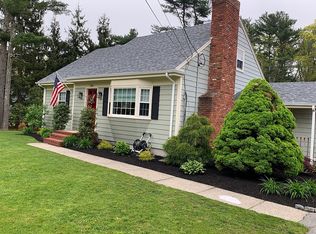*** HOME IS IN HIGHEST & BEST, Multiple Offer Deadline - Apr 09, 2017, 04:16:00 PM (EDT) **** This Auchsnet home is the perfect home to get in, complete some updates/renovations and build some great sweat equity. Pulling up to the home you will notice a nice semi circle driveway with parking for several cars, access to the front door, mudroom and 2 car garage (with storage above). Walking in the front door of the home turning left you have a nice front to back living room with hardwood floors, a fireplace and large wants to the back yard. In the back of the living room is a hallway that connects to a half bathroom, stairs to the basement and oversized kitchen. Then kitchen has views of the back yard and is open to the dining room in the front of the house. There is also access to the mudroom with built in grill, perfect for grilling year round, this also connects to the garage.
This property is off market, which means it's not currently listed for sale or rent on Zillow. This may be different from what's available on other websites or public sources.
