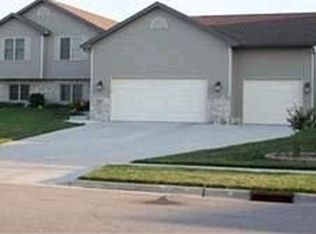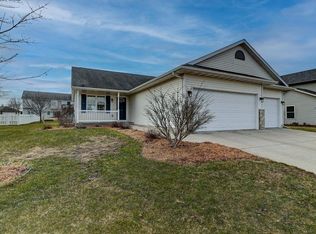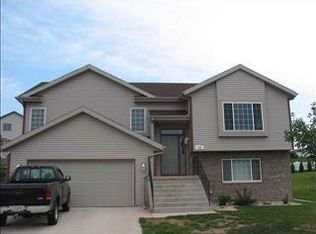Closed
Zestimate®
$515,000
301 Melissa Lane, Cottage Grove, WI 53527
3beds
2,426sqft
Single Family Residence
Built in 2007
10,018.8 Square Feet Lot
$515,000 Zestimate®
$212/sqft
$2,704 Estimated rent
Home value
$515,000
$489,000 - $541,000
$2,704/mo
Zestimate® history
Loading...
Owner options
Explore your selling options
What's special
ItWelcome home to this beautiful property in the sought after Cottage Grove School District. Open and bright, this layout has so much to offer! See yourself here, enjoying morning coffee or an evening drink overlooking your private Oasis complete with garden beds, flowering and edible perennials, and multiple areas to relax. This ideal location on a quiet street is within walking distance to coffee shops, restaurants, trails, and parks! Easy access to I-94 makes your commute to Madison or Milwaukee a breeze. Multiple living spaces and finished lower level create privacy within; perfect for your home office or a rec room! Updates include Roof/Furnace/Bathroom and more. Keep your cash in hand and your toys in the 3 car garage! Do not miss your chance!
Zillow last checked: 8 hours ago
Listing updated: August 05, 2025 at 09:21am
Listed by:
Jonathan Poletti 608-213-8242,
Haven Real Estate Partners
Bought with:
Tamara Mcdougal
Source: WIREX MLS,MLS#: 2001919 Originating MLS: South Central Wisconsin MLS
Originating MLS: South Central Wisconsin MLS
Facts & features
Interior
Bedrooms & bathrooms
- Bedrooms: 3
- Bathrooms: 3
- Full bathrooms: 3
Primary bedroom
- Level: Upper
- Area: 225
- Dimensions: 15 x 15
Bedroom 2
- Level: Upper
- Area: 165
- Dimensions: 15 x 11
Bedroom 3
- Level: Upper
- Area: 132
- Dimensions: 12 x 11
Bathroom
- Features: At least 1 Tub, Master Bedroom Bath: Full, Master Bedroom Bath
Kitchen
- Level: Main
- Area: 192
- Dimensions: 16 x 12
Living room
- Level: Main
- Area: 192
- Dimensions: 16 x 12
Heating
- Natural Gas, Forced Air
Cooling
- Central Air
Appliances
- Included: Range/Oven, Refrigerator, Dishwasher, Microwave, Disposal, Washer, Dryer, Water Softener, ENERGY STAR Qualified Appliances
Features
- Walk-In Closet(s), Cathedral/vaulted ceiling, Breakfast Bar, Pantry
- Flooring: Wood or Sim.Wood Floors
- Basement: Full,Partially Finished,8'+ Ceiling,Concrete
Interior area
- Total structure area: 2,426
- Total interior livable area: 2,426 sqft
- Finished area above ground: 2,068
- Finished area below ground: 358
Property
Parking
- Total spaces: 3
- Parking features: 3 Car, Attached, Garage Door Opener
- Attached garage spaces: 3
Features
- Levels: Tri-Level
Lot
- Size: 10,018 sqft
- Features: Sidewalks
Details
- Parcel number: 071104425521
- Zoning: Res
- Special conditions: Arms Length
Construction
Type & style
- Home type: SingleFamily
- Property subtype: Single Family Residence
Materials
- Vinyl Siding, Brick, Stone
Condition
- 11-20 Years
- New construction: No
- Year built: 2007
Utilities & green energy
- Sewer: Public Sewer
- Water: Public
Community & neighborhood
Security
- Security features: Security System
Location
- Region: Cottage Grove
- Municipality: Cottage Grove
Price history
| Date | Event | Price |
|---|---|---|
| 8/4/2025 | Sold | $515,000+5.1%$212/sqft |
Source: | ||
| 6/16/2025 | Contingent | $489,900$202/sqft |
Source: | ||
| 6/12/2025 | Listed for sale | $489,900+83.6%$202/sqft |
Source: | ||
| 12/26/2014 | Sold | $266,900-2.9%$110/sqft |
Source: Public Record | ||
| 11/23/2014 | Pending sale | $274,900$113/sqft |
Source: CENTURY 21 Affiliated #1730507 | ||
Public tax history
| Year | Property taxes | Tax assessment |
|---|---|---|
| 2024 | $7,354 -1% | $333,500 |
| 2023 | $7,431 +16.8% | $333,500 |
| 2022 | $6,361 -2.5% | $333,500 |
Find assessor info on the county website
Neighborhood: 53527
Nearby schools
GreatSchools rating
- NATaylor Prairie Elementary SchoolGrades: PK-KDistance: 0.6 mi
- 3/10Glacial Drumlin SchoolGrades: 6-8Distance: 1.6 mi
- 7/10Monona Grove High SchoolGrades: 9-12Distance: 6.9 mi
Schools provided by the listing agent
- Elementary: Taylor Prairie
- High: Monona Grove
- District: Monona Grove
Source: WIREX MLS. This data may not be complete. We recommend contacting the local school district to confirm school assignments for this home.

Get pre-qualified for a loan
At Zillow Home Loans, we can pre-qualify you in as little as 5 minutes with no impact to your credit score.An equal housing lender. NMLS #10287.
Sell for more on Zillow
Get a free Zillow Showcase℠ listing and you could sell for .
$515,000
2% more+ $10,300
With Zillow Showcase(estimated)
$525,300

