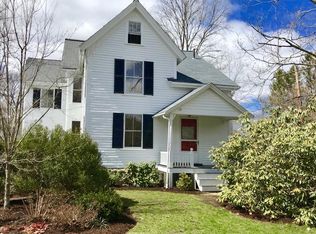Step inside this quintessential Dutch Colonial built in 1920 set on .57 acres in the coveted Country Club area of Weston. This enchanting home has been meticulously cared for and beautifully updated blending the old world charm with today's modern amenities. From the renovated kitchen featuring an inviting breakfast area with built-in banquette and stainless steel appliances, the elegant powder room, oversized butler's pantry leading to a spacious dining room and sunroom with beamed ceiling accents for all your entertaining needs to the sun-filled living room and family room with picturesque views of the golf course, this home has it all! The second level features 4 bedrooms and 2 full baths with stunning refinished wood floors. This home is move in ready and strategically located on the South Side steps from elementary schools, recreation center, library, fields, playgrounds and Weston Center topped off with quick easy access to 95 and Mass Pike.
This property is off market, which means it's not currently listed for sale or rent on Zillow. This may be different from what's available on other websites or public sources.
