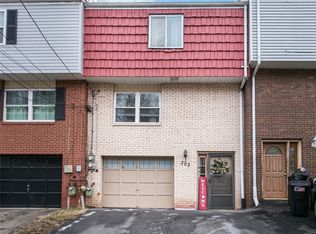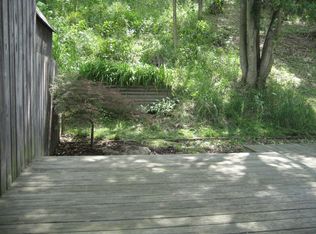Sold for $97,000
$97,000
301 McKee Rd, North Versailles, PA 15137
2beds
1,160sqft
Single Family Residence
Built in 1977
2,413.22 Square Feet Lot
$110,500 Zestimate®
$84/sqft
$1,297 Estimated rent
Home value
$110,500
$98,000 - $124,000
$1,297/mo
Zestimate® history
Loading...
Owner options
Explore your selling options
What's special
Enjoy the low maintenance lifestyle with NO HOA FEE! Attractive curb appeal first greets you to the 2 bed, 1.5 bath townhome. Circular floor plan that just simply flows room to room. Large living room graced with plenty of sunlight. Open kitchen/dining concept with glass sliding doors to fenced in, private backyard -- the perfect space for entertaining. Eat in Kitchen updated with stainless steel appliances. Half bath on main level! Two over-sized bedrooms with abundance of closet and storage space! Large step in closets! Full bathroom updated with laminate flooring! Freshly painted in neutral colors, and new carpet throughout entire home! Crisp laundry room for additional storage, and large integral garage with long driveway for 2+ cars! Not one to miss!
Zillow last checked: 8 hours ago
Listing updated: August 22, 2023 at 07:55am
Listed by:
Santino Merante 412-561-7400,
HOWARD HANNA REAL ESTATE SERVICES
Bought with:
Roxanne King, AB068996
REALTY ONE GROUP GOLD STANDARD
Source: WPMLS,MLS#: 1615606 Originating MLS: West Penn Multi-List
Originating MLS: West Penn Multi-List
Facts & features
Interior
Bedrooms & bathrooms
- Bedrooms: 2
- Bathrooms: 2
- Full bathrooms: 1
- 1/2 bathrooms: 1
Primary bedroom
- Level: Upper
- Dimensions: 16X12
Bedroom 2
- Level: Upper
- Dimensions: 16X12
Dining room
- Level: Main
- Dimensions: 15X8
Kitchen
- Level: Main
- Dimensions: 11X10
Laundry
- Level: Basement
- Dimensions: 11X7
Living room
- Level: Main
- Dimensions: 15X11
Heating
- Forced Air, Gas
Cooling
- Central Air
Appliances
- Included: Some Gas Appliances, Refrigerator, Stove
Features
- Flooring: Laminate, Vinyl, Carpet
- Windows: Screens
- Basement: Full,Walk-Out Access
- Has fireplace: No
Interior area
- Total structure area: 1,160
- Total interior livable area: 1,160 sqft
Property
Parking
- Total spaces: 1
- Parking features: Built In, Garage Door Opener
- Has attached garage: Yes
Features
- Levels: Two
- Stories: 2
- Pool features: None
Lot
- Size: 2,413 sqft
- Dimensions: 0.0554
Details
- Parcel number: 0645P00156000000
Construction
Type & style
- Home type: SingleFamily
- Architectural style: Two Story
- Property subtype: Single Family Residence
Materials
- Frame
- Roof: Asphalt
Condition
- Resale
- Year built: 1977
Utilities & green energy
- Sewer: Public Sewer
- Water: Public
Community & neighborhood
Location
- Region: North Versailles
Price history
| Date | Event | Price |
|---|---|---|
| 8/22/2023 | Sold | $97,000-11.7%$84/sqft |
Source: | ||
| 7/27/2023 | Contingent | $109,900$95/sqft |
Source: | ||
| 7/20/2023 | Listed for sale | $109,900+101.7%$95/sqft |
Source: | ||
| 1/21/2020 | Sold | $54,500-0.7%$47/sqft |
Source: | ||
| 11/23/2019 | Pending sale | $54,900$47/sqft |
Source: REALTY ONE GROUP GOLD STANDARD #1410734 Report a problem | ||
Public tax history
| Year | Property taxes | Tax assessment |
|---|---|---|
| 2025 | $2,365 +6.6% | $56,200 |
| 2024 | $2,217 +734.1% | $56,200 |
| 2023 | $266 | $56,200 |
Find assessor info on the county website
Neighborhood: 15137
Nearby schools
GreatSchools rating
- 5/10Logan Elementary SchoolGrades: K-6Distance: 0.5 mi
- 3/10East Allegheny Junior-Senior High SchoolGrades: 7-12Distance: 0.4 mi
Schools provided by the listing agent
- District: East Allegheny
Source: WPMLS. This data may not be complete. We recommend contacting the local school district to confirm school assignments for this home.
Get pre-qualified for a loan
At Zillow Home Loans, we can pre-qualify you in as little as 5 minutes with no impact to your credit score.An equal housing lender. NMLS #10287.

